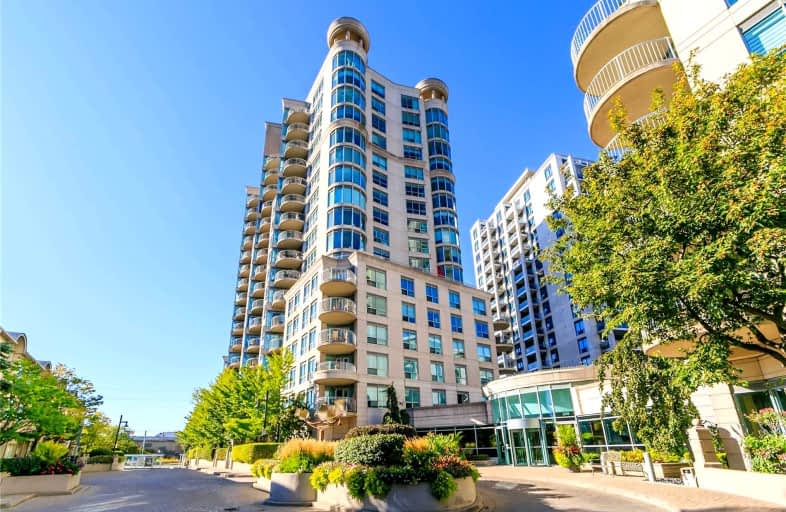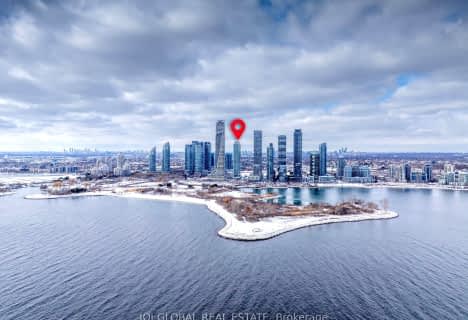Car-Dependent
- Most errands require a car.
Good Transit
- Some errands can be accomplished by public transportation.
Very Bikeable
- Most errands can be accomplished on bike.

George R Gauld Junior School
Elementary: PublicÉtienne Brûlé Junior School
Elementary: PublicSt Mark Catholic School
Elementary: CatholicDavid Hornell Junior School
Elementary: PublicPark Lawn Junior and Middle School
Elementary: PublicSwansea Junior and Senior Junior and Senior Public School
Elementary: PublicThe Student School
Secondary: PublicUrsula Franklin Academy
Secondary: PublicEtobicoke School of the Arts
Secondary: PublicWestern Technical & Commercial School
Secondary: PublicHumberside Collegiate Institute
Secondary: PublicBishop Allen Academy Catholic Secondary School
Secondary: Catholic-
Rabba Fine Food
2125 Lake Shore Boulevard West, Toronto 0.23km -
Sobeys Queensway
125 The Queensway, Etobicoke 0.32km -
Metro
2208 Lake Shore Boulevard West, Etobicoke 0.75km
-
The Wine Shop
125 The Queensway, Etobicoke 0.3km -
LCBO
125 The Queensway Bldg C, Etobicoke 0.34km -
LCBO
2218 Lake Shore Boulevard West, Toronto 0.81km
-
Rustic Social House
2083 Lake Shore Boulevard West, Toronto 0.13km -
Eden Trattoria
58 Marine Parade Drive, Toronto 0.21km -
'Ono Poké Bar
116-58 Marine Parade Drive, Etobicoke 0.21km
-
Gravity Pizza Cafe & Starbucks
58 Marine Parade Drive, Etobicoke 0.21km -
Tim Hortons
16 Brookers Lane, Etobicoke 0.25km -
BB Cafe- Lakeshore
78 Marine Parade Drive, Etobicoke 0.3km
-
Create Center
56 Annie Craig Drive, Toronto 0.4km -
TD Canada Trust Branch and ATM
125 The Queensway, Toronto 0.4km -
BMO Bank of Montreal ATM
165 The Queensway, Etobicoke 0.52km
-
Circle K
2189 Lake Shore Boulevard West, Etobicoke 0.66km -
Esso
2189 Lake Shore Boulevard West, Etobicoke 0.68km -
Esso
250 The Queensway, Etobicoke 0.77km
-
GetMeFit Personal Fitness
2083 Lake Shore Boulevard West, Toronto 0.13km -
Mimico parking lot
125 Waterfront Drive, Etobicoke 0.22km -
North Climb Fitness Equipment Services
33 Shore Breeze Drive, Etobicoke 0.56km
-
Jean Augustine Park
Etobicoke 0.09km -
Jean Augustine Park
2115 Lake Shore Boulevard West, Toronto 0.09km -
Humber Bay Shores Park
15 Marine Parade Drive, Toronto 0.21km
-
Toronto Public Library - Humber Bay Branch
200 Park Lawn Road, Etobicoke 1.08km -
Toronto Public Library - Mimico Centennial Branch
47 Station Road, Toronto 2.04km -
Toronto Public Library - Swansea Memorial Branch
95 Lavinia Avenue, Toronto 2.08km
-
Renovo Skin & Body Care Clinic - Toronto
36 Park Lawn Road Unit 6, Etobicoke 0.75km -
Fogaszat
523 The Queensway, Etobicoke 1.06km -
TrueNorth Medical Centre
10 Neighbourhood Lane Unit 103, Toronto 1.26km
-
Medicine Cabinet Pharmacy
2081 Lake Shore Boulevard West, Etobicoke 0.18km -
Lake Shore West Pharmacy
2133 Lake Shore Boulevard West, Etobicoke 0.27km -
Sobeys Pharmacy Etobicoke
125 The Queensway, Etobicoke 0.32km
-
Loulou
80 Marine Parade Drive, Etobicoke 0.32km -
Rockwood plaza
30 Shore Breeze Drive, Toronto 0.6km -
Westlake Village
2196-2222 Lake Shore Boulevard West, Toronto 0.78km
-
Cineplex Cinemas Queensway & VIP
1025 The Queensway, Etobicoke 3.13km -
Revue Cinema
400 Roncesvalles Avenue, Toronto 3.26km -
Kingsway Theatre
3030 Bloor Street West, Etobicoke 3.44km
-
Rustic Social House
2083 Lake Shore Boulevard West, Toronto 0.13km -
Firkin on the Bay
68 Marine Parade Drive, Toronto 0.27km -
Siempre L'5
80 Marine Parade Drive, Etobicoke 0.32km
For Sale
More about this building
View 2111 Lake Shore Boulevard West, Toronto- 2 bath
- 2 bed
- 700 sqft
1108-2212 Lake Shore Boulevard, Toronto, Ontario • M8V 0C2 • Mimico
- 2 bath
- 3 bed
- 900 sqft
603-859 The Queensway, Toronto, Ontario • M8Z 1N8 • Stonegate-Queensway
- 2 bath
- 2 bed
- 700 sqft
2912-1926 Lake Shore Boulevard West, Toronto, Ontario • M6S 1A1 • High Park-Swansea
- 2 bath
- 2 bed
- 700 sqft
2906-1926 Lake Shore Boulevard West, Toronto, Ontario • M6S 0B1 • South Parkdale
- 1 bath
- 2 bed
- 800 sqft
923-30 Lake Shore Boulevard West, Toronto, Ontario • M8V 0J1 • Mimico
- 2 bath
- 2 bed
- 800 sqft
423-859 The Queensway, Toronto, Ontario • M8Z 1N8 • Stonegate-Queensway
- 2 bath
- 2 bed
- 800 sqft
315-2220 Lake Shore Boulevard West, Toronto, Ontario • M8V 0C1 • Mimico














