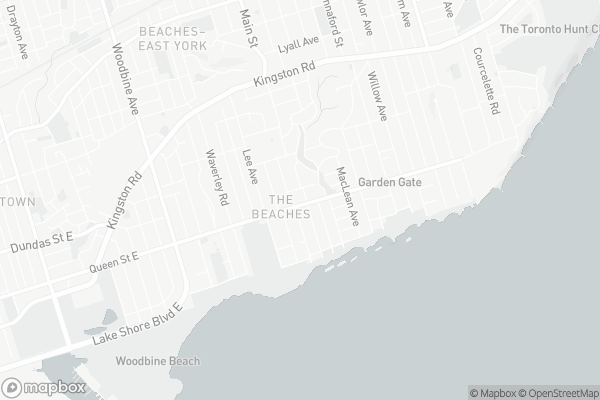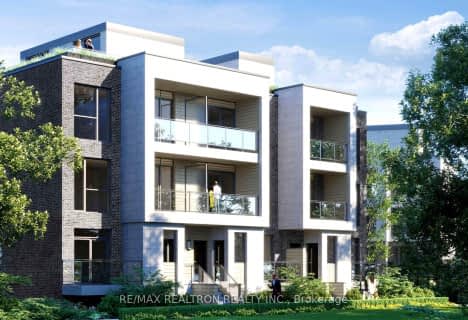Walker's Paradise
- Daily errands do not require a car.
Good Transit
- Some errands can be accomplished by public transportation.
Very Bikeable
- Most errands can be accomplished on bike.

St Denis Catholic School
Elementary: CatholicBalmy Beach Community School
Elementary: PublicSt John Catholic School
Elementary: CatholicGlen Ames Senior Public School
Elementary: PublicKew Beach Junior Public School
Elementary: PublicWilliamson Road Junior Public School
Elementary: PublicGreenwood Secondary School
Secondary: PublicNotre Dame Catholic High School
Secondary: CatholicSt Patrick Catholic Secondary School
Secondary: CatholicMonarch Park Collegiate Institute
Secondary: PublicNeil McNeil High School
Secondary: CatholicMalvern Collegiate Institute
Secondary: Public-
Yes Food Fair
1940 Gerrard Street East, Toronto 1.67km -
Sobeys Danforth
2451 Danforth Avenue, Toronto 1.91km -
Vincenzo Supermarket
2406 Danforth Avenue, Toronto 1.97km
-
Wine Rack
2142B Queen Street East, Toronto 0.14km -
LCBO
1986 Queen Street East, Toronto 0.46km -
Wine Rack
1872 Queen Street East, Toronto 0.97km
-
Mamma's Pizza
2118 Queen Street East, Toronto 0.02km -
Yumei Sushi Japanese Restaurant
2116 Queen Street East, Toronto 0.03km -
Green Basil
2120 Queen Street East, Toronto 0.03km
-
Juice & Java Cafe
2102 Queen Street East, Toronto 0.06km -
Mixed Senses
2010 Queen Street East, Toronto 0.37km -
Tori's Bakeshop
2188 Queen Street East, Toronto 0.38km
-
Meridian Credit Union
2084 Queen Street East, Toronto 0.12km -
Scotiabank
2080 Queen Street East, Toronto 0.13km -
BMO Bank of Montreal
2183 Queen Street East, Toronto 0.22km
-
Petro-Canada
292 Kingston Road, Toronto 1.07km -
On The Run - Convenience Store
2185 Gerrard Street East, Toronto 1.42km -
Pioneer
2185 Gerrard Street East, Toronto 1.43km
-
YOGAthletix
2243 Queen Street East, Toronto 0.06km -
FITMOM
140 Wineva Avenue, Toronto 0.1km -
Beach Pilates
2305 Queen Street East, Toronto 0.25km
-
Ivan Forrest Gardens
Old Toronto 0.2km -
Ivan Forrest Gardens
131 Glen Manor Drive, Toronto 0.2km -
Photopoint 3
222 Glen Manor Drive West, Toronto 0.23km
-
Toronto Public Library - Beaches Branch
2161 Queen Street East, Toronto 0.31km -
Little Free Library
22 Fernwood Park Avenue, Toronto 0.55km -
Little Free Library
40 Kenilworth Avenue, Toronto 0.68km
-
Appletree Medical Group
1971 Queen Street East, Toronto 0.55km -
Magenta Health - Beaches
1874 Queen Street East, Toronto 0.97km -
Versa Care Centre
77 Main Street, Toronto 1.17km
-
Hooper's Pharmacy & Vitamin Shop
2136 Queen Street East, Toronto 0.1km -
Glen Manor Pharmacy
116 Glen Manor Drive, Toronto 0.2km -
Shoppers Drug Mart
2000 Queen Street East, Toronto 0.44km
-
Beach Mall
1971 Queen Street East, Toronto 0.54km -
Victoria Crossing
Gerrard Street East, Toronto 1.95km -
Shoppers World Danforth
3003 Danforth Avenue, Toronto 2.13km
-
Fox Theatre
2236 Queen Street East, Toronto 0.64km -
Cineplex Cinemas Beaches
1651 Queen Street East, Toronto 1.66km
-
Castro's Lounge
2116 Queen Street East, Toronto 0.03km -
Gabby's Beaches
2076 Queen Street East, Toronto 0.14km -
Captain Jack
2 Wheeler Avenue, Toronto 0.35km
For Rent
More about this building
View 2112 Queen Street East, Toronto- 2 bath
- 3 bed
- 1200 sqft
101-168 Clonmore Drive, Toronto, Ontario • M1N 1Y1 • Birchcliffe-Cliffside
- 2 bath
- 3 bed
- 1200 sqft
38-1209 Queen Street East, Toronto, Ontario • M4M 3H4 • South Riverdale


