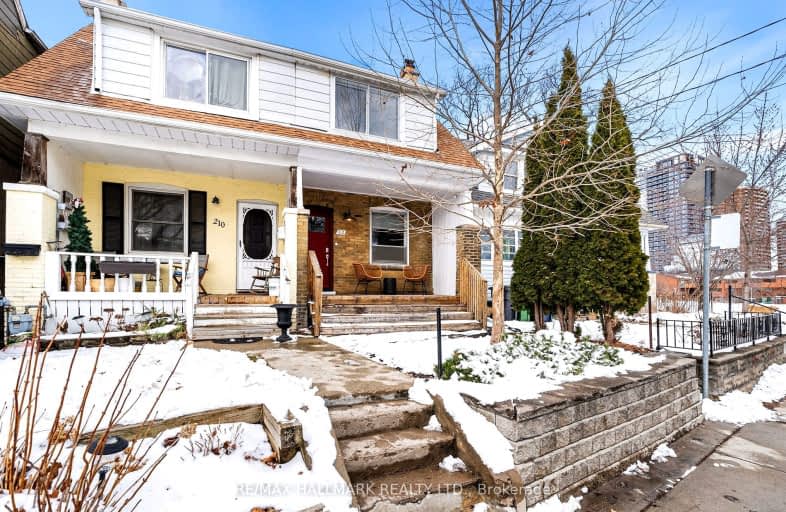
Walker's Paradise
- Daily errands do not require a car.
Excellent Transit
- Most errands can be accomplished by public transportation.
Very Bikeable
- Most errands can be accomplished on bike.

Beaches Alternative Junior School
Elementary: PublicWilliam J McCordic School
Elementary: PublicKimberley Junior Public School
Elementary: PublicSt Nicholas Catholic School
Elementary: CatholicGledhill Junior Public School
Elementary: PublicSecord Elementary School
Elementary: PublicEast York Alternative Secondary School
Secondary: PublicNotre Dame Catholic High School
Secondary: CatholicSt Patrick Catholic Secondary School
Secondary: CatholicMonarch Park Collegiate Institute
Secondary: PublicNeil McNeil High School
Secondary: CatholicMalvern Collegiate Institute
Secondary: Public-
Dentonia Park
Avonlea Blvd, Toronto ON 1.1km -
Stan Wadlow Park
373 Cedarvale Ave (at Cosburn Ave.), Toronto ON M4C 4K7 1.59km -
Woodbine Park
Queen St (at Kingston Rd), Toronto ON M4L 1G7 2.61km
-
Scotiabank
1046 Queen St E (at Pape Ave.), Toronto ON M4M 1K4 3.78km -
RBC Royal Bank
65 Overlea Blvd, Toronto ON M4H 1P1 3.91km -
ICICI Bank Canada
150 Ferrand Dr, Toronto ON M3C 3E5 4.51km
- 2 bath
- 2 bed
109 Virginia Avenue, Toronto, Ontario • M4C 2T1 • Danforth Village-East York
- 2 bath
- 2 bed
111 Virginia Avenue, Toronto, Ontario • M4C 2T1 • Danforth Village-East York
- 2 bath
- 3 bed
- 1100 sqft
600 Rhodes Avenue, Toronto, Ontario • M4J 4X6 • Greenwood-Coxwell
- 2 bath
- 2 bed
- 1100 sqft
1305 Woodbine Avenue, Toronto, Ontario • M4C 4E8 • Woodbine-Lumsden
- 2 bath
- 3 bed
- 1100 sqft
61 Newlands Avenue, Toronto, Ontario • M1L 1S1 • Clairlea-Birchmount













