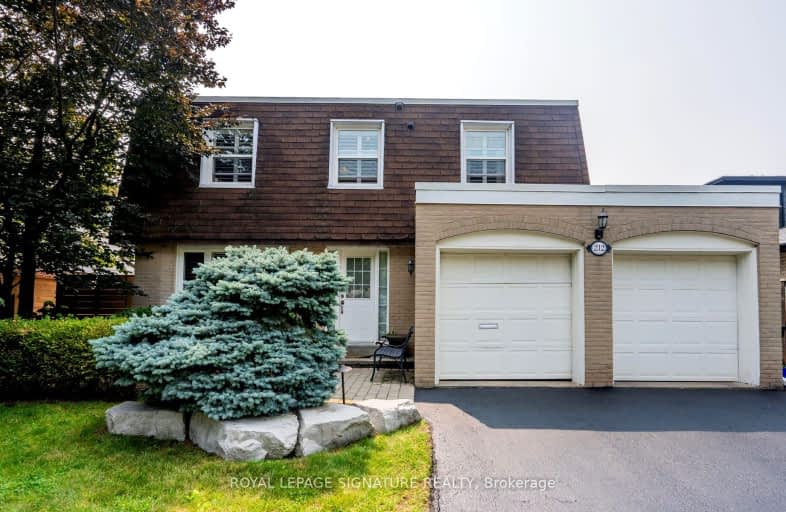Car-Dependent
- Most errands require a car.
Good Transit
- Some errands can be accomplished by public transportation.
Bikeable
- Some errands can be accomplished on bike.

Jean Augustine Girls' Leadership Academy
Elementary: PublicHighland Heights Junior Public School
Elementary: PublicJohn Buchan Senior Public School
Elementary: PublicTimberbank Junior Public School
Elementary: PublicSt Aidan Catholic School
Elementary: CatholicPauline Johnson Junior Public School
Elementary: PublicMsgr Fraser College (Midland North)
Secondary: CatholicSir William Osler High School
Secondary: PublicL'Amoreaux Collegiate Institute
Secondary: PublicStephen Leacock Collegiate Institute
Secondary: PublicSir John A Macdonald Collegiate Institute
Secondary: PublicMary Ward Catholic Secondary School
Secondary: Catholic-
DY Bar
2901 Kennedy Road, Unit 1B, Scarborough, ON M1V 1S8 1.35km -
Orchid Garden Bar & Grill
2260 Birchmount Road, Toronto, ON M1T 2M2 1.65km -
Queen's Head Pub
2555 Victoria Park Avenue, Scarborough, ON M1T 1A3 2.6km
-
Tim Hortons
C-2600 Birchmount Road, Scarborough, ON M1T 2M5 0.52km -
Red Sail Boat Bakery
2547 Warden Ave, Scarborough, ON M1W 2L6 0.56km -
Hunter's Pizza
2574 Birchmount Road, Scarborough, ON M1T 2M5 0.58km
-
Bridlewood Fit4Less
2900 Warden Avenue, Scarborough, ON M1W 2S8 0.93km -
Wonder 4 Fitness
2792 Victoria Park Avenue, Toronto, ON M2J 4A8 1.95km -
Inspire Health & Fitness
Brian Drive, Toronto, ON M2J 3YP 2.33km
-
Care Plus Drug Mart
2950 Birchmount Road, Scarborough, ON M1W 3G5 0.7km -
Shoppers Drug Mart
2365 Warden Avenue, Scarborough, ON M1T 1V7 0.99km -
Shoppers Drug Mart
2900 Warden Avenue, Scarborough, ON M1W 2S8 1.03km
-
Dumplings & Szechuan
2549 Warden Avenue, Scarborough, ON M1W 2H7 0.49km -
Free Topping Pizza
2547 Warden Avenue, Scarborough, ON M1W 2H5 0.56km -
Dumplings & Szechuan Cuisine
2549 Warden Avenue, Toronto, ON M1W 2H7 0.51km
-
Bridlewood Mall Management
2900 Warden Avenue, Unit 308, Scarborough, ON M1W 2S8 1.03km -
Agincourt Mall
3850 Sheppard Avenue E, Toronto, ON M1T 3L4 1.61km -
Scarborough Village Mall
3280-3300 Midland Avenue, Toronto, ON M1V 4A1 1.99km
-
Yours Food Mart
2900 Warden Avenue, Bridlewood Mall, Scarborough, ON M1W 2S8 0.93km -
Metro
2900 Warden Avenue, Bridlewood Mall, Scarborough, ON M1W 2S8 0.96km -
Chialee Manufacturing Company
23 Milliken Boulevard, Unit B19, Toronto, ON M1V 5H7 1.51km
-
LCBO
2946 Finch Avenue E, Scarborough, ON M1W 2T4 1.79km -
LCBO
21 William Kitchen Rd, Scarborough, ON M1P 5B7 3.06km -
LCBO
1571 Sandhurst Circle, Toronto, ON M1V 1V2 3.4km
-
Petro Canada
2800 Kennedy Road, Toronto, ON M1T 3J2 1.14km -
Circle K
4000 Finch Avenue E, Scarborough, ON M1S 3T6 1.26km -
Esso
4000 Finch Avenue E, Scarborough, ON M1S 3T6 1.26km
-
Cineplex Cinemas Fairview Mall
1800 Sheppard Avenue E, Unit Y007, North York, ON M2J 5A7 3.38km -
Woodside Square Cinemas
1571 Sandhurst Circle, Toronto, ON M1V 1V2 3.54km -
Cineplex Cinemas Scarborough
300 Borough Drive, Scarborough Town Centre, Scarborough, ON M1P 4P5 4.6km
-
Toronto Public Library Bridlewood Branch
2900 Warden Ave, Toronto, ON M1W 0.93km -
Agincourt District Library
155 Bonis Avenue, Toronto, ON M1T 3W6 1.45km -
North York Public Library
575 Van Horne Avenue, North York, ON M2J 4S8 2.37km
-
The Scarborough Hospital
3030 Birchmount Road, Scarborough, ON M1W 3W3 0.92km -
Canadian Medicalert Foundation
2005 Sheppard Avenue E, North York, ON M2J 5B4 3.31km -
North York General Hospital
4001 Leslie Street, North York, ON M2K 1E1 5.31km
-
Iroquois Park
295 Chartland Blvd S (at McCowan Rd), Scarborough ON M1S 3L7 3.27km -
Highgate Park
178 Highgate Dr (east of Birchmount Road), Markham ON L3R 4N2 3.83km -
White Heaven Park
105 Invergordon Ave, Toronto ON M1S 2Z1 4.58km
-
CIBC
3420 Finch Ave E (at Warden Ave.), Toronto ON M1W 2R6 0.77km -
RBC Royal Bank
2900 Warden Ave (Warden and Finch), Scarborough ON M1W 2S8 1.01km -
Scotiabank
2175 Sheppard Ave E, Toronto ON M2J 1W8 2.89km
- 4 bath
- 4 bed
- 1500 sqft
65 Hartleywood Drive, Toronto, Ontario • M1S 3N1 • Agincourt North
- 3 bath
- 4 bed
- 1500 sqft
10 Rotunda Place, Toronto, Ontario • M1T 1M7 • Tam O'Shanter-Sullivan
- 3 bath
- 4 bed
61 Kilchurn Castle Drive, Toronto, Ontario • M1T 2W3 • Tam O'Shanter-Sullivan
- 2 bath
- 4 bed
- 1500 sqft
36 Manorglen Crescent, Toronto, Ontario • M1S 1W4 • Agincourt South-Malvern West














