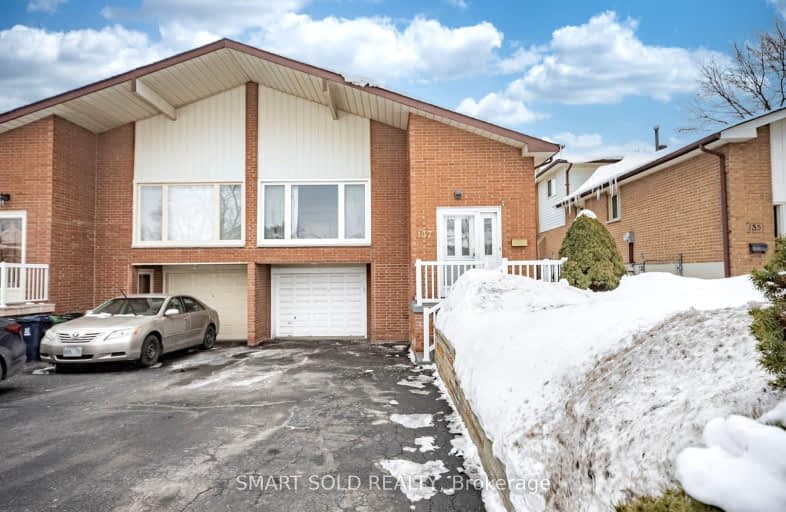
Car-Dependent
- Most errands require a car.
Good Transit
- Some errands can be accomplished by public transportation.
Somewhat Bikeable
- Most errands require a car.

Ernest Public School
Elementary: PublicChester Le Junior Public School
Elementary: PublicEpiphany of our Lord Catholic Academy
Elementary: CatholicCherokee Public School
Elementary: PublicSeneca Hill Public School
Elementary: PublicHillmount Public School
Elementary: PublicNorth East Year Round Alternative Centre
Secondary: PublicMsgr Fraser College (Northeast)
Secondary: CatholicPleasant View Junior High School
Secondary: PublicGeorges Vanier Secondary School
Secondary: PublicL'Amoreaux Collegiate Institute
Secondary: PublicSir John A Macdonald Collegiate Institute
Secondary: Public-
Shawnee Park
North York ON 0.37km -
Godstone Park
71 Godstone Rd, Toronto ON M2J 3C8 1.74km -
Huntsmill Park
Toronto ON 1.78km
-
CIBC
3420 Finch Ave E (at Warden Ave.), Toronto ON M1W 2R6 2km -
Finch-Leslie Square
191 Ravel Rd, Toronto ON M2H 1T1 2.37km -
TD Bank Financial Group
7080 Warden Ave, Markham ON L3R 5Y2 2.81km
- 3 bath
- 5 bed
- 1500 sqft
266 Mcnicoll Avenue, Toronto, Ontario • M2H 2C7 • Hillcrest Village




















