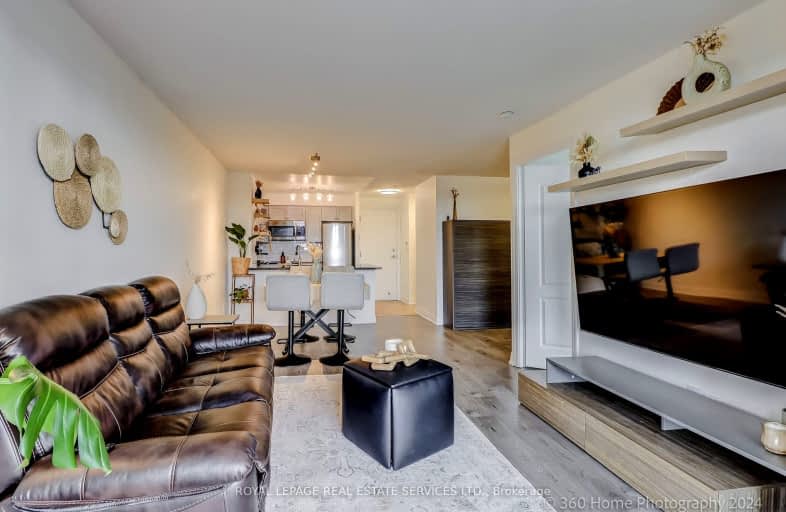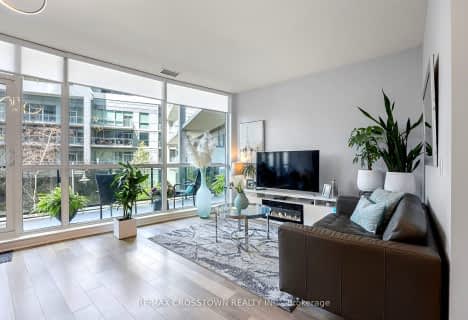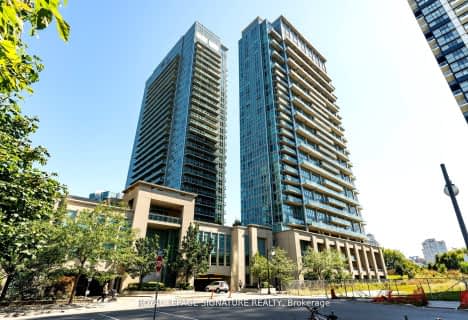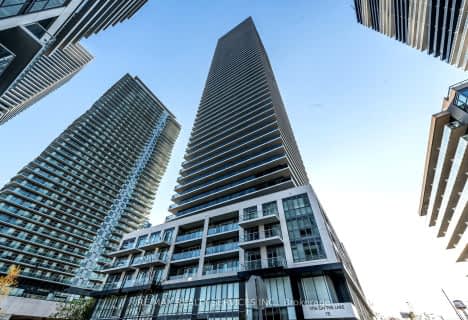Somewhat Walkable
- Some errands can be accomplished on foot.
Good Transit
- Some errands can be accomplished by public transportation.
Very Bikeable
- Most errands can be accomplished on bike.

George R Gauld Junior School
Elementary: PublicÉtienne Brûlé Junior School
Elementary: PublicSt Mark Catholic School
Elementary: CatholicDavid Hornell Junior School
Elementary: PublicPark Lawn Junior and Middle School
Elementary: PublicSwansea Junior and Senior Junior and Senior Public School
Elementary: PublicThe Student School
Secondary: PublicUrsula Franklin Academy
Secondary: PublicEtobicoke School of the Arts
Secondary: PublicWestern Technical & Commercial School
Secondary: PublicHumberside Collegiate Institute
Secondary: PublicBishop Allen Academy Catholic Secondary School
Secondary: Catholic-
Firkin on the Bay
68 Marine Parade Drive, Unit 13, Toronto, ON M8V 1A1 0.18km -
Scaddabush
122 Marine Parade Drive, Toronto, ON M8V 0E7 0.27km -
Veloute Bistro & Catering
2045 Lakeshore Blvd W, Etobicoke, ON M8V 2Z6 0.52km
-
Lola's Gelato
14B Brookers Lane, Toronto, ON M8V 0A5 0.06km -
Tim Hortons
2125 Lake Shore Boulevard W, Etobicoke, ON M8V 0B3 0.06km -
Gravity Pizza Cafe & Starbucks
58 Marine Parade Drive, Toronto, ON M8V 4G1 0.1km
-
Auxiliary Crossfit
213 Sterling Road, Suite 109, Toronto, ON M6R 2B2 4.11km -
Quest Health & Performance
231 Wallace Avenue, Toronto, ON M6H 1V5 4.62km -
Academy of Lions
1083 Dundas Street W, Toronto, ON M6J 1W9 5.37km
-
Medicine Cabinet
2081 Lake Shore Boulevard W, Toronto, ON M8V 3Z4 0.35km -
Shoppers Drug Mart
125 The Queensway, Etobicoke, ON M8Y 1H6 0.41km -
Shoppers Drug Mart
2206 Lake Shore Boulevard W, Toronto, ON M8V 1A4 0.6km
-
Gravity Pizza Cafe & Starbucks
58 Marine Parade Drive, Toronto, ON M8V 4G1 0.1km -
Cafe Cocoa Boulangerie
58 Marine Parade Drive, (Park Lawn and Lake Shore beside Eden Trattoria), Etobicoke, ON M8V 4G1 0.09km -
Eden Trattoria
58 Marine Parade Drive, Etobicoke, ON M8V 4G1 0.09km
-
Kipling-Queensway Mall
1255 The Queensway, Etobicoke, ON M8Z 1S1 3.84km -
Parkdale Village Bia
1313 Queen St W, Toronto, ON M6K 1L8 3.92km -
Dufferin Mall
900 Dufferin Street, Toronto, ON M6H 4A9 4.73km
-
Rabba Fine Foods
2125 Lakeshore Boulecvard W, Toronto, ON M8V 3Y3 1.02km -
Sobeys
125 The Queensway, Etobicoke, ON M8Y 1H6 0.41km -
Metro
2208 Lakeshore Road W, Etobicoke, ON M8V 1A4 0.59km
-
LCBO
2180 Bloor Street W, Toronto, ON M6S 1N3 2.74km -
LCBO
1090 The Queensway, Etobicoke, ON M8Z 1P7 3.25km -
LCBO
2762 Lake Shore Blvd W, Etobicoke, ON M8V 1H1 3.26km
-
Esso
2189 Lake Shore Boulevard W, Etobicoke, ON M8V 1A1 0.51km -
Esso
250 The Queensway, Etobicoke, ON M8Y 1J4 0.79km -
U-Haul Neighborhood Dealer
2256 Lakeshore Blvd W, Etobicoke, ON M8V 1A9 0.88km
-
Cineplex Cinemas Queensway and VIP
1025 The Queensway, Etobicoke, ON M8Z 6C7 3.08km -
Revue Cinema
400 Roncesvalles Ave, Toronto, ON M6R 2M9 3.41km -
Kingsway Theatre
3030 Bloor Street W, Toronto, ON M8X 1C4 3.52km
-
Toronto Public Library
200 Park Lawn Road, Toronto, ON M8Y 3J1 1.09km -
Mimico Centennial
47 Station Road, Toronto, ON M8V 2R1 1.88km -
Swansea Memorial Public Library
95 Lavinia Avenue, Toronto, ON M6S 3H9 2.25km
-
St Joseph's Health Centre
30 The Queensway, Toronto, ON M6R 1B5 2.68km -
Toronto Rehabilitation Institute
130 Av Dunn, Toronto, ON M6K 2R6 3.73km -
Toronto Western Hospital
399 Bathurst Street, Toronto, ON M5T 6.53km
-
Humber Bay Shores Park
15 Marine Parade Dr, Toronto ON 0.11km -
Humber Bay Promenade Park
Lakeshore Blvd W (Lakeshore & Park Lawn), Toronto ON 0.56km -
Humber Bay Promenade Park
2195 Lake Shore Blvd W (SW of Park Lawn Rd), Etobicoke ON 0.99km
-
TD Bank Financial Group
125 the Queensway, Toronto ON M8Y 1H6 0.48km -
RBC Royal Bank
1000 the Queensway, Etobicoke ON M8Z 1P7 0.99km -
RBC Royal Bank
2329 Bloor St W (Windermere Ave), Toronto ON M6S 1P1 2.53km
- 1 bath
- 1 bed
- 700 sqft
1414-105 The Queensway Street, Toronto, Ontario • M6S 5B5 • High Park-Swansea
- 2 bath
- 2 bed
- 700 sqft
2912-1926 Lake Shore Boulevard West, Toronto, Ontario • M6S 1A1 • High Park-Swansea
- 1 bath
- 1 bed
- 600 sqft
2221-30 Lake Shore Boulevard West, Toronto, Ontario • M8V 0J1 • Mimico
- 2 bath
- 2 bed
- 800 sqft
423-859 The Queensway, Toronto, Ontario • M8Z 1N8 • Stonegate-Queensway














