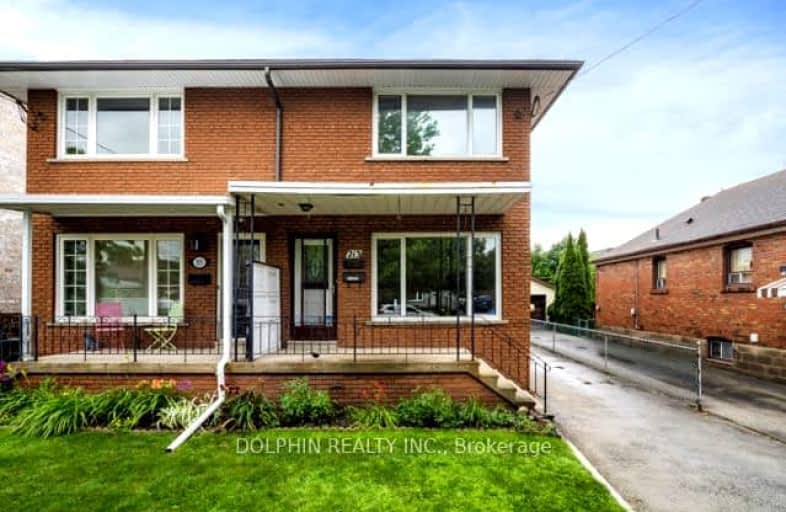Very Walkable
- Most errands can be accomplished on foot.
81
/100
Good Transit
- Some errands can be accomplished by public transportation.
56
/100
Bikeable
- Some errands can be accomplished on bike.
59
/100

École intermédiaire École élémentaire Micheline-Saint-Cyr
Elementary: Public
1.88 km
St Josaphat Catholic School
Elementary: Catholic
1.88 km
Lanor Junior Middle School
Elementary: Public
0.45 km
Christ the King Catholic School
Elementary: Catholic
1.48 km
Sir Adam Beck Junior School
Elementary: Public
0.80 km
James S Bell Junior Middle School
Elementary: Public
1.67 km
Peel Alternative South
Secondary: Public
3.41 km
Etobicoke Year Round Alternative Centre
Secondary: Public
3.12 km
Peel Alternative South ISR
Secondary: Public
3.41 km
Lakeshore Collegiate Institute
Secondary: Public
1.85 km
Gordon Graydon Memorial Secondary School
Secondary: Public
3.41 km
Father John Redmond Catholic Secondary School
Secondary: Catholic
2.40 km





