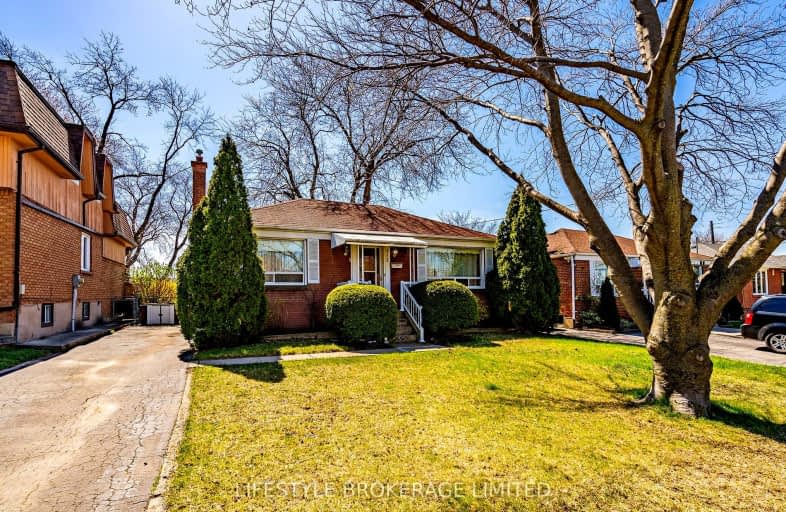Very Walkable
- Most errands can be accomplished on foot.
Good Transit
- Some errands can be accomplished by public transportation.
Somewhat Bikeable
- Most errands require a car.

Highview Public School
Elementary: PublicÉÉC Saint-Noël-Chabanel-Toronto
Elementary: CatholicPierre Laporte Middle School
Elementary: PublicBeverley Heights Middle School
Elementary: PublicTumpane Public School
Elementary: PublicSt Conrad Catholic School
Elementary: CatholicDownsview Secondary School
Secondary: PublicMadonna Catholic Secondary School
Secondary: CatholicC W Jefferys Collegiate Institute
Secondary: PublicWeston Collegiate Institute
Secondary: PublicChaminade College School
Secondary: CatholicSt. Basil-the-Great College School
Secondary: Catholic-
Cruickshank Park
Lawrence Ave W (Little Avenue), Toronto ON 3.08km -
Dell Park
40 Dell Park Ave, North York ON M6B 2T6 5.46km -
Irving W. Chapley Community Centre & Park
205 Wilmington Ave, Toronto ON M3H 6B3 7.94km
-
CIBC
1400 Lawrence Ave W (at Keele St.), Toronto ON M6L 1A7 2.38km -
CIBC
750 Lawrence Ave W, Toronto ON M6A 1B8 4.13km -
BMO Bank of Montreal
1 York Gate Blvd (Jane/Finch), Toronto ON M3N 3A1 4.21km
- 2 bath
- 3 bed
- 1100 sqft
87 Culford Road, Toronto, Ontario • M6M 4K2 • Brookhaven-Amesbury
- 2 bath
- 3 bed
37 Charrington Crescent, Toronto, Ontario • M3L 2C3 • Glenfield-Jane Heights
- 4 bath
- 3 bed
- 1500 sqft
100 Via Cassia Drive, Toronto, Ontario • M6M 5L2 • Brookhaven-Amesbury
- 4 bath
- 5 bed
- 2000 sqft
129 Stanley Greene Boulevard, Toronto, Ontario • M3K 0A7 • Downsview-Roding-CFB
- 3 bath
- 3 bed
- 1500 sqft
89 Chiswick Avenue, Toronto, Ontario • M6M 4V2 • Brookhaven-Amesbury
- 3 bath
- 3 bed
61 Orchardcroft Crescent, Toronto, Ontario • M3J 1S7 • York University Heights
- 2 bath
- 3 bed
- 1100 sqft
15 Rambler Place, Toronto, Ontario • M3L 1N6 • Glenfield-Jane Heights














