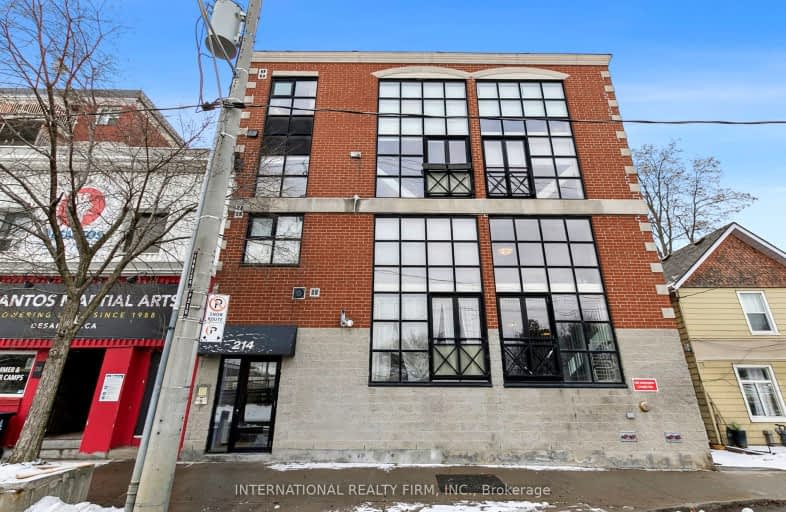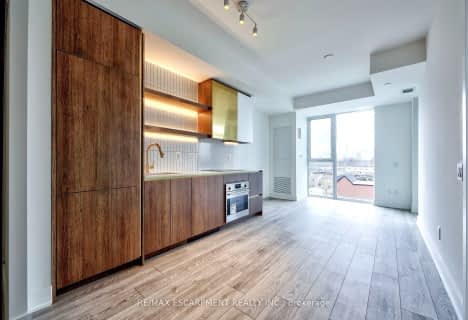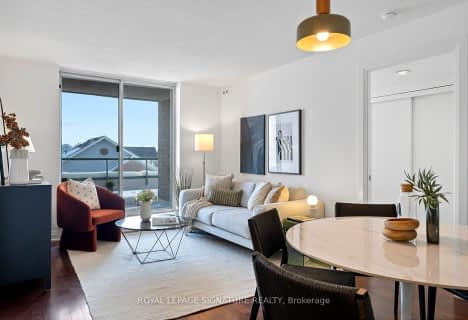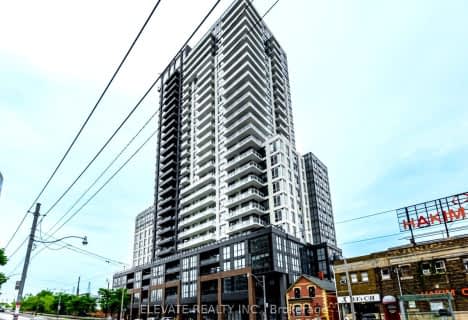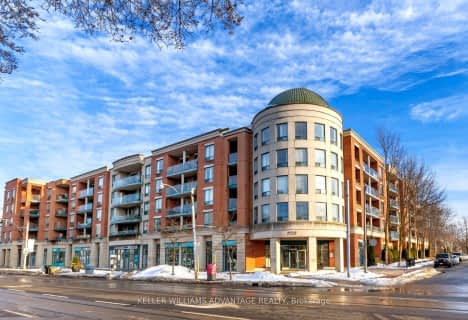Walker's Paradise
- Daily errands do not require a car.
Rider's Paradise
- Daily errands do not require a car.
Very Bikeable
- Most errands can be accomplished on bike.

Beaches Alternative Junior School
Elementary: PublicWilliam J McCordic School
Elementary: PublicKimberley Junior Public School
Elementary: PublicSt Nicholas Catholic School
Elementary: CatholicSt John Catholic School
Elementary: CatholicSecord Elementary School
Elementary: PublicEast York Alternative Secondary School
Secondary: PublicNotre Dame Catholic High School
Secondary: CatholicSt Patrick Catholic Secondary School
Secondary: CatholicMonarch Park Collegiate Institute
Secondary: PublicNeil McNeil High School
Secondary: CatholicMalvern Collegiate Institute
Secondary: Public-
Sobeys Danforth
2451 Danforth Avenue, Toronto 0.38km -
Vincenzo Supermarket
2406 Danforth Avenue, Toronto 0.47km -
Danforth Market
2742 Danforth Avenue, Toronto 0.57km
-
Red Tape Brewery
159 Main Street, Toronto 0.14km -
Wine Rack
2575 Danforth Avenue, Toronto 0.38km -
Wine Rack
3003 Danforth Avenue #16, East York 0.95km
-
Beach Hill Smokehouse
172 Main Street, Toronto 0.08km -
Domino's Pizza
2194 Gerrard Street East, Toronto 0.1km -
Ams Pizza & Wings - Appu's Bistro
162 Main Street, Toronto 0.14km
-
Country Style
Pioneer Gas Station, 2185 Gerrard Street East, Toronto 0.15km -
Might & Main
126 Main Street, Toronto 0.21km -
Prologue Cafe
2249 Gerrard Street East, Toronto 0.28km
-
Palomar Financial Group Inc
178 Main Street, Toronto 0.08km -
Scotiabank
2575 Danforth Avenue, Toronto 0.38km -
RBC Royal Bank
2780 Danforth Avenue, Toronto 0.62km
-
Pioneer
2185 Gerrard Street East, Toronto 0.14km -
On The Run - Convenience Store
2185 Gerrard Street East, Toronto 0.15km -
Petro-Canada
2265 Danforth Avenue, Toronto 0.62km
-
Stärk Fitness
2209 Gerrard Street East, Toronto 0.14km -
DIZONfit Training Studio
95 Malvern Avenue, Toronto 0.56km -
BOMB Fitness
862 Kingston Road, Toronto 0.94km
-
Kildonan Park
Old Toronto 0.23km -
Kildonan Park
Kildonan Park, 66, 66 Norwood Road, Toronto 0.23km -
Stephenson Park
61 Stephenson Avenue, Toronto 0.28km
-
Toronto Public Library - Main Street Branch
137 Main Street, Toronto 0.19km -
Little Free Library
56 Avonlea Boulevard, East York 1.07km -
Talut Inc.
5 Massey Square, East York 1.42km
-
Versa Care Centre
77 Main Street, Toronto 0.39km -
Dr. Shirley Caspin
2558 Danforth Avenue suite100, Toronto 0.41km -
Diverse Life Health Coach
Donna D, 2901 A Danforth Avenue, Toronto 0.79km
-
Peoples Drug Mart
2543 Danforth Avenue, Toronto 0.37km -
Danforth Main Pharmacy
2575 Danforth Avenue, Toronto 0.4km -
Main Drug Mart
2558 Danforth Avenue, Toronto 0.41km
-
Shoppers World Danforth
3003 Danforth Avenue, Toronto 1.08km -
Victoria Crossing
Gerrard Street East, Toronto 1.27km -
Beach Mall
1971 Queen Street East, Toronto 1.68km
-
Fox Theatre
2236 Queen Street East, Toronto 1.72km
-
Red Tape Brewery
159 Main Street, Toronto 0.14km -
Eva's Bar and Restaurant
2628 Danforth Avenue, Toronto 0.44km -
The Jem
2662 Danforth Avenue, Toronto 0.47km
More about this building
View 214 Main Street, Toronto- 2 bath
- 2 bed
- 700 sqft
116-1350 Kingston Road South, Toronto, Ontario • M1N 1C8 • Birchcliffe-Cliffside
- 2 bath
- 2 bed
- 600 sqft
514-1285 Queen Street East, Toronto, Ontario • M4L 1C2 • Greenwood-Coxwell
- 2 bath
- 2 bed
- 800 sqft
402-1797 Queen Street East, Toronto, Ontario • M4L 3Y5 • The Beaches
- 2 bath
- 2 bed
- 700 sqft
703-286 Main Street, Toronto, Ontario • M4C 0B3 • East End-Danforth
- 2 bath
- 2 bed
- 600 sqft
420-286 Main Street, Toronto, Ontario • M4C 0B3 • East End-Danforth
- 2 bath
- 2 bed
- 900 sqft
522-1733 Queen Street East, Toronto, Ontario • M4L 6S9 • The Beaches
- 2 bath
- 2 bed
- 800 sqft
508-1331 Queen Street East, Toronto, Ontario • M4L 0B1 • Greenwood-Coxwell
- 2 bath
- 2 bed
- 700 sqft
408-1400 Kingston Road, Toronto, Ontario • M1N 0C2 • Birchcliffe-Cliffside
- 2 bath
- 2 bed
- 800 sqft
503-952 Kingston Road, Toronto, Ontario • M4E 1S7 • East End-Danforth
- 2 bath
- 2 bed
- 700 sqft
501-1400 Kingston Road, Toronto, Ontario • M1N 0C2 • Birchcliffe-Cliffside
- 2 bath
- 2 bed
- 700 sqft
1012-286 Main Street, Toronto, Ontario • M4C 4X4 • East End-Danforth
