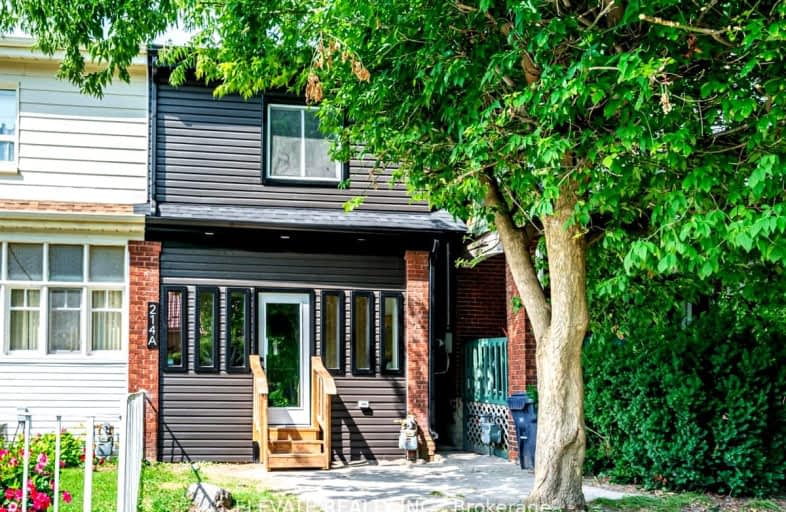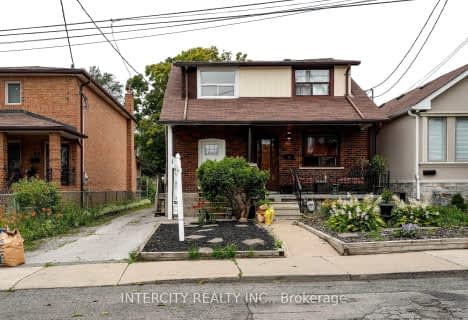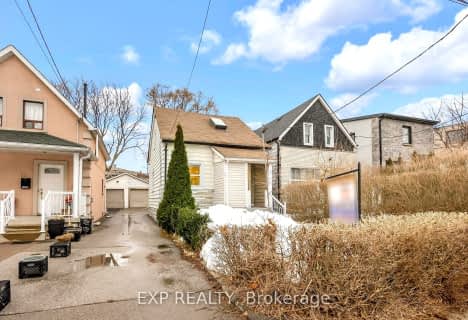Very Walkable
- Most errands can be accomplished on foot.
82
/100
Excellent Transit
- Most errands can be accomplished by public transportation.
74
/100
Very Bikeable
- Most errands can be accomplished on bike.
73
/100

F H Miller Junior Public School
Elementary: Public
0.33 km
General Mercer Junior Public School
Elementary: Public
0.57 km
Carleton Village Junior and Senior Public School
Elementary: Public
0.99 km
Blessed Pope Paul VI Catholic School
Elementary: Catholic
0.76 km
St Matthew Catholic School
Elementary: Catholic
0.83 km
St Nicholas of Bari Catholic School
Elementary: Catholic
0.34 km
Vaughan Road Academy
Secondary: Public
2.00 km
Oakwood Collegiate Institute
Secondary: Public
1.72 km
George Harvey Collegiate Institute
Secondary: Public
1.32 km
Blessed Archbishop Romero Catholic Secondary School
Secondary: Catholic
1.95 km
York Memorial Collegiate Institute
Secondary: Public
1.82 km
Humberside Collegiate Institute
Secondary: Public
2.59 km
-
Earlscourt Park
1200 Lansdowne Ave, Toronto ON M6H 3Z8 0.96km -
Perth Square Park
350 Perth Ave (at Dupont St.), Toronto ON 1.93km -
Coronation Park
2700 Eglinton Ave W (at Blackcreek Dr.), Etobicoke ON M6M 1V1 1.94km
-
Banque Nationale du Canada
1295 St Clair Ave W, Toronto ON M6E 1C2 0.9km -
CIBC
364 Oakwood Ave (at Rogers Rd.), Toronto ON M6E 2W2 1.63km -
TD Bank Financial Group
2623 Eglinton Ave W, Toronto ON M6M 1T6 1.73km




