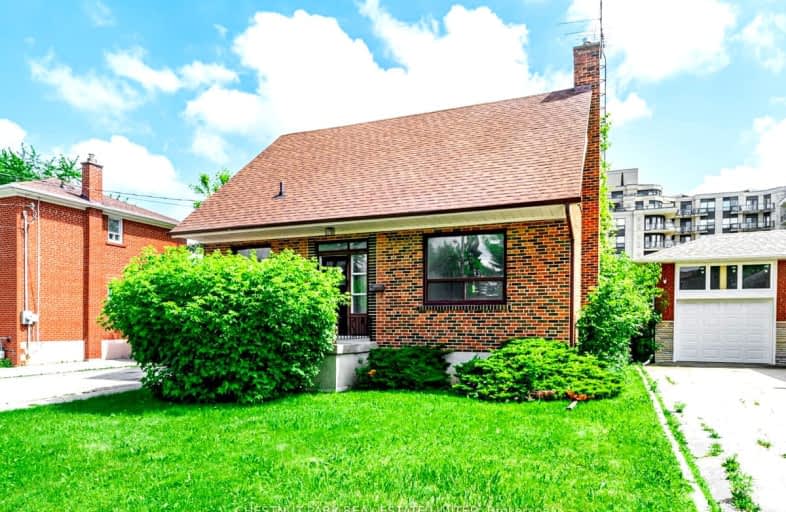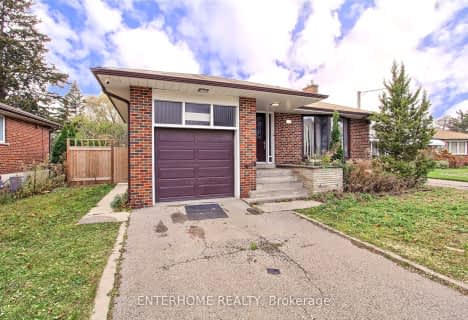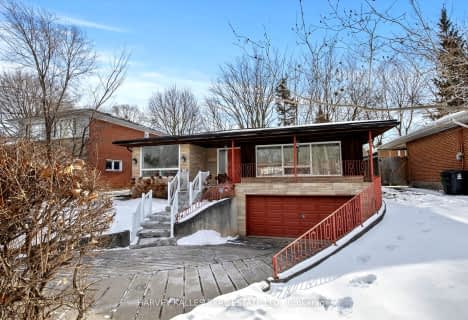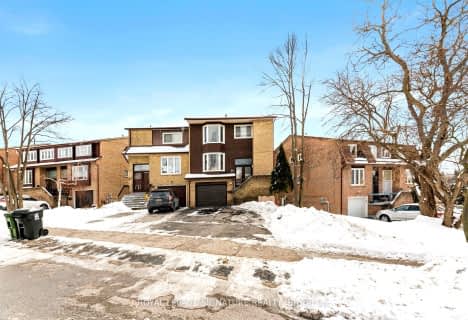Very Walkable
- Most errands can be accomplished on foot.
Excellent Transit
- Most errands can be accomplished by public transportation.
Somewhat Bikeable
- Most errands require a car.

Wilmington Elementary School
Elementary: PublicCharles H Best Middle School
Elementary: PublicSt Norbert Catholic School
Elementary: CatholicFaywood Arts-Based Curriculum School
Elementary: PublicSt Robert Catholic School
Elementary: CatholicDublin Heights Elementary and Middle School
Elementary: PublicNorth West Year Round Alternative Centre
Secondary: PublicYorkdale Secondary School
Secondary: PublicDownsview Secondary School
Secondary: PublicMadonna Catholic Secondary School
Secondary: CatholicWilliam Lyon Mackenzie Collegiate Institute
Secondary: PublicNorthview Heights Secondary School
Secondary: Public-
Taste of Vietnam Restaurant & Bar
1 Whitehorse Road, Unit 19, North York, ON M3J 3G8 1.15km -
The Penalty Box
Scotiabank Pond, 57 Carl Hall Road, Toronto, ON M3K 1.88km -
St Louis Bar and Grill
4548 Dufferin Street, Unit A, North York, ON M3H 5R9 1.92km
-
Country Style
524 Wilson Heights Boulevard, Toronto, ON M3H 2V6 0.28km -
Tim Hortons
901 Sheppard Ave West, North York, ON M3H 2T7 0.3km -
Tim Hortons
680 Sheppard Ave West, North York, ON M3H 2S5 0.92km
-
GoodLife Fitness
1000 Finch Avenue W, Toronto, ON M3J 2V5 2.12km -
HouseFit Toronto Personal Training Studio Inc.
79 Sheppard Avenue W, North York, ON M2N 1M4 3.29km -
Apex Training Centre
300 Bridgeland Ave., Toronto, ON M6A 1Z4 3.5km
-
Shoppers Drug Mart
1115 Lodestar Road, NORTH YORK, ON M3H 5W4 1.15km -
Shoppers Drug Mart
598 Sheppard Ave W, North York, ON M3H 2S1 1.25km -
The Medicine Shoppe Pharmacy
4256 Bathurst Street, North York, ON M3H 5Y8 1.37km
-
Double Double Pizza Chicken
871 Sheppard Avenue W, North York, ON M3H 2T4 0.15km -
ALAN Shish Kebab
856 Sheppard Ave W, Toronto, ON M3H 0.16km -
Pho Co Duong
854 Sheppard Ave W, Toronto, ON M3H 2T5 0.16km
-
Yorkdale Shopping Centre
3401 Dufferin Street, Toronto, ON M6A 2T9 3.11km -
Yonge Sheppard Centre
4841 Yonge Street, North York, ON M2N 5X2 3.66km -
University City Mall
45 Four Winds Drive, Toronto, ON M3J 1K7 3.74km
-
The Grocery Outlet
1150 Sheppard Avenue W, North York, ON M3K 2B5 1.13km -
Metro
600 Sheppard Avenue W, North York, ON M3H 2S1 1.23km -
Healthy Planet North York
588 Sheppard Ave, Toronto, ON M3H 2S1 1.28km
-
LCBO
1838 Avenue Road, Toronto, ON M5M 3Z5 3.77km -
LCBO
5095 Yonge Street, North York, ON M2N 6Z4 3.79km -
Sheppard Wine Works
187 Sheppard Avenue E, Toronto, ON M2N 3A8 4.6km
-
Great Canadian Oil Change
901 Sheppard Avenue W, North York, ON M3H 2T7 0.3km -
Downsview Chrysler Dodge Jeep
199 Rimrock Road, North York, ON M3J 3C6 0.95km -
Cozy Comfort Plus
1170 Sheppard Avenue W, Unit 48, North York, ON M3K 2A3 1.4km
-
Cineplex Cinemas Yorkdale
Yorkdale Shopping Centre, 3401 Dufferin Street, Toronto, ON M6A 2T9 2.92km -
Cineplex Cinemas Empress Walk
5095 Yonge Street, 3rd Floor, Toronto, ON M2N 6Z4 3.79km -
Imagine Cinemas Promenade
1 Promenade Circle, Lower Level, Thornhill, ON L4J 4P8 6.06km
-
Centennial Library
578 Finch Aveune W, Toronto, ON M2R 1N7 6.48km -
Toronto Public Library
2140 Avenue Road, Toronto, ON M5M 4M7 3.05km -
Downsview Public Library
2793 Keele St, Toronto, ON M3M 2G3 3.5km
-
Baycrest
3560 Bathurst Street, North York, ON M6A 2E1 3.06km -
Humber River Hospital
1235 Wilson Avenue, Toronto, ON M3M 0B2 4.29km -
Humber River Regional Hospital
2111 Finch Avenue W, North York, ON M3N 1N1 5.77km
-
Earl Bales Park
4300 Bathurst St (Sheppard St), Toronto ON 1.46km -
Gwendolen Park
3 Gwendolen Ave, Toronto ON M2N 1A1 2.8km -
Ancona Park
7188 Yonge St, Thornhill ON 2.78km
-
CIBC
1119 Lodestar Rd (at Allen Rd.), Toronto ON M3J 0G9 1.07km -
Scotiabank
845 Finch Ave W (at Dufferin St), Downsview ON M3J 2C7 1.99km -
RBC Royal Bank
3336 Keele St (at Sheppard Ave W), Toronto ON M3J 1L5 2.77km
- 5 bath
- 4 bed
- 3000 sqft
49 Henry Welsh Drive, Toronto, Ontario • M2R 3P3 • Westminster-Branson
- 4 bath
- 5 bed
- 2000 sqft
129 Stanley Greene Boulevard, Toronto, Ontario • M3K 0A7 • Downsview-Roding-CFB













