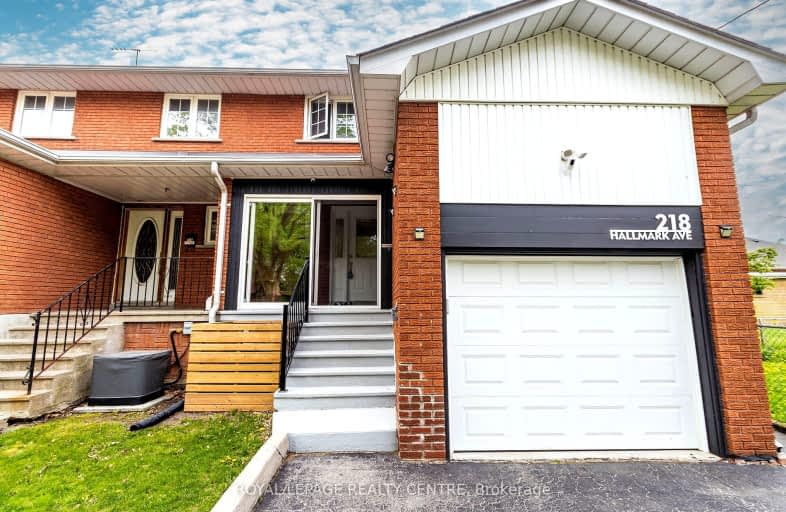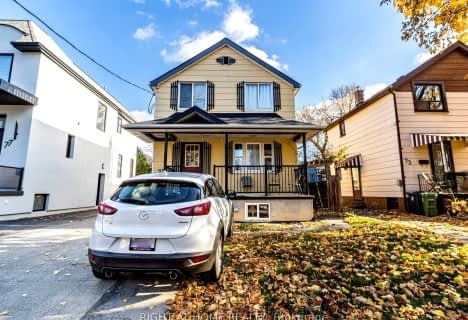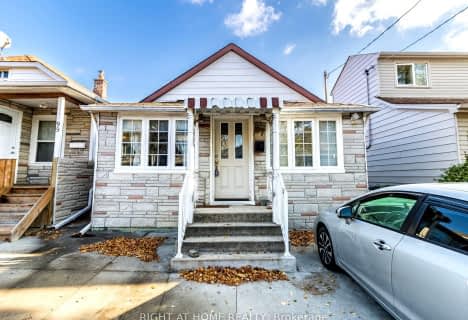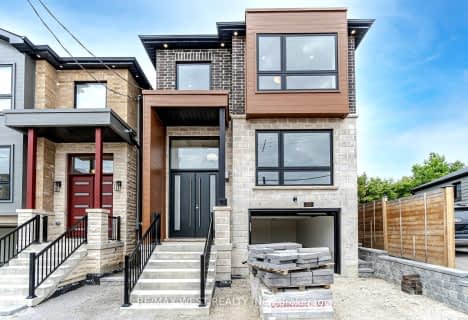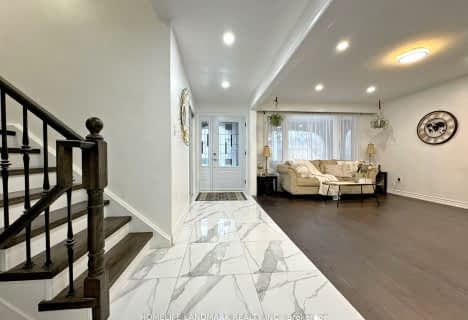Very Walkable
- Most errands can be accomplished on foot.
83
/100
Good Transit
- Some errands can be accomplished by public transportation.
56
/100
Bikeable
- Some errands can be accomplished on bike.
59
/100

École intermédiaire École élémentaire Micheline-Saint-Cyr
Elementary: Public
1.81 km
St Josaphat Catholic School
Elementary: Catholic
1.81 km
Lanor Junior Middle School
Elementary: Public
0.37 km
Christ the King Catholic School
Elementary: Catholic
1.49 km
Sir Adam Beck Junior School
Elementary: Public
0.61 km
James S Bell Junior Middle School
Elementary: Public
1.76 km
Peel Alternative South
Secondary: Public
3.20 km
Etobicoke Year Round Alternative Centre
Secondary: Public
3.12 km
Peel Alternative South ISR
Secondary: Public
3.20 km
Lakeshore Collegiate Institute
Secondary: Public
2.06 km
Gordon Graydon Memorial Secondary School
Secondary: Public
3.21 km
Father John Redmond Catholic Secondary School
Secondary: Catholic
2.57 km
-
Marie Curtis Park
40 2nd St, Etobicoke ON M8V 2X3 1.89km -
Tom Riley Park
3200 Bloor St W (at Islington Ave.), Etobicoke ON M8X 1E1 3.93km -
Lakefront Promenade Park
at Lakefront Promenade, Mississauga ON L5G 1N3 4.73km
-
TD Bank Financial Group
689 Evans Ave, Etobicoke ON M9C 1A2 1.07km -
TD Bank Financial Group
1315 the Queensway (Kipling), Etobicoke ON M8Z 1S8 2.09km -
RBC Royal Bank
1233 the Queensway (at Kipling), Etobicoke ON M8Z 1S1 2.25km
