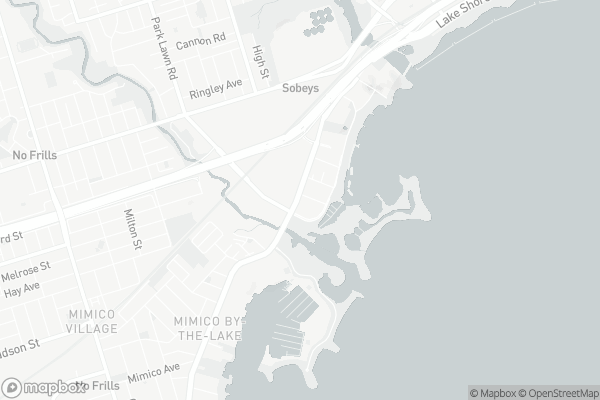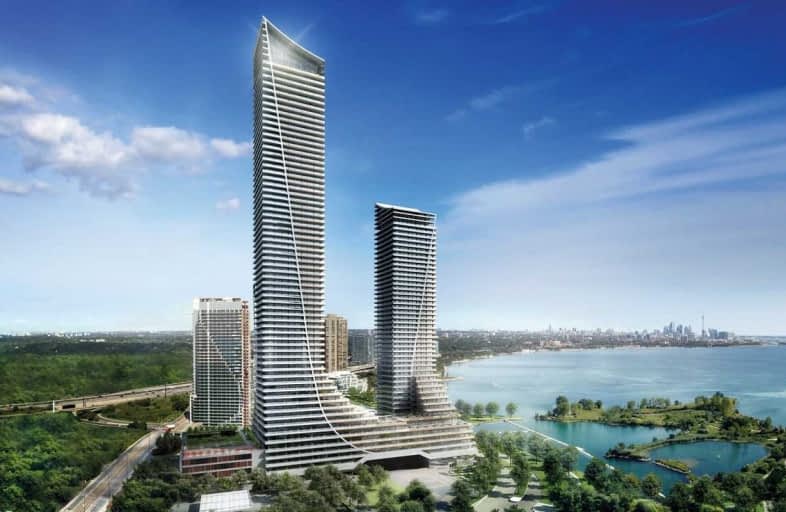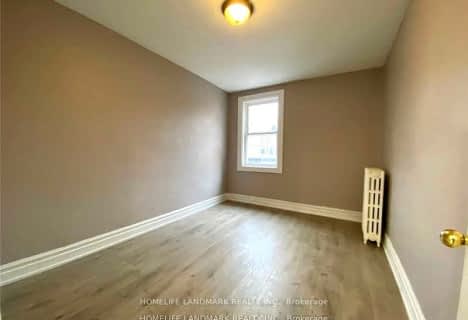
George R Gauld Junior School
Elementary: PublicÉtienne Brûlé Junior School
Elementary: PublicSt Mark Catholic School
Elementary: CatholicDavid Hornell Junior School
Elementary: PublicSt Leo Catholic School
Elementary: CatholicJohn English Junior Middle School
Elementary: PublicThe Student School
Secondary: PublicUrsula Franklin Academy
Secondary: PublicEtobicoke School of the Arts
Secondary: PublicWestern Technical & Commercial School
Secondary: PublicHumberside Collegiate Institute
Secondary: PublicBishop Allen Academy Catholic Secondary School
Secondary: CatholicMore about this building
View 2183 Lake Shore Boulevard West, Toronto- 2 bath
- 2 bed
- 700 sqft
3103-1928 Lake Shore Boulevard West, Toronto, Ontario • M6S 0B1 • High Park-Swansea
- 1 bath
- 3 bed
- 700 sqft
2nd-2428 Bloor Street West, Toronto, Ontario • M6S 1P9 • Runnymede-Bloor West Village
- 1 bath
- 2 bed
- 600 sqft
03-2312 Lake Shore Boulevard West, Toronto, Ontario • M8V 1B5 • Mimico






