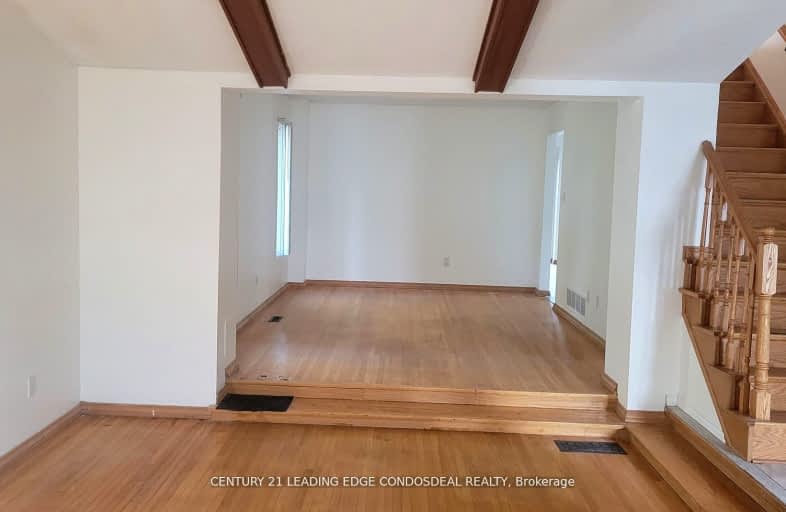Somewhat Walkable
- Some errands can be accomplished on foot.
69
/100
Excellent Transit
- Most errands can be accomplished by public transportation.
70
/100
Somewhat Bikeable
- Most errands require a car.
45
/100

Chester Le Junior Public School
Elementary: Public
1.22 km
Epiphany of our Lord Catholic Academy
Elementary: Catholic
1.17 km
St Henry Catholic Catholic School
Elementary: Catholic
0.49 km
Sir Ernest MacMillan Senior Public School
Elementary: Public
0.34 km
Sir Samuel B Steele Junior Public School
Elementary: Public
0.34 km
David Lewis Public School
Elementary: Public
0.96 km
Pleasant View Junior High School
Secondary: Public
2.49 km
Msgr Fraser College (Midland North)
Secondary: Catholic
1.06 km
L'Amoreaux Collegiate Institute
Secondary: Public
1.20 km
Dr Norman Bethune Collegiate Institute
Secondary: Public
0.89 km
Sir John A Macdonald Collegiate Institute
Secondary: Public
2.54 km
Mary Ward Catholic Secondary School
Secondary: Catholic
2.22 km
-
Duncan Creek Park
Aspenwood Dr (btwn Don Mills & Leslie), Toronto ON 2.51km -
Highland Heights Park
30 Glendower Circt, Toronto ON 2.8km -
Godstone Park
71 Godstone Rd, Toronto ON M2J 3C8 3.11km
-
TD Bank Financial Group
2900 Steeles Ave E (at Don Mills Rd.), Thornhill ON L3T 4X1 2.33km -
TD Bank Financial Group
2565 Warden Ave (at Bridletowne Cir.), Scarborough ON M1W 2H5 2.39km -
Finch-Leslie Square
191 Ravel Rd, Toronto ON M2H 1T1 3.65km












