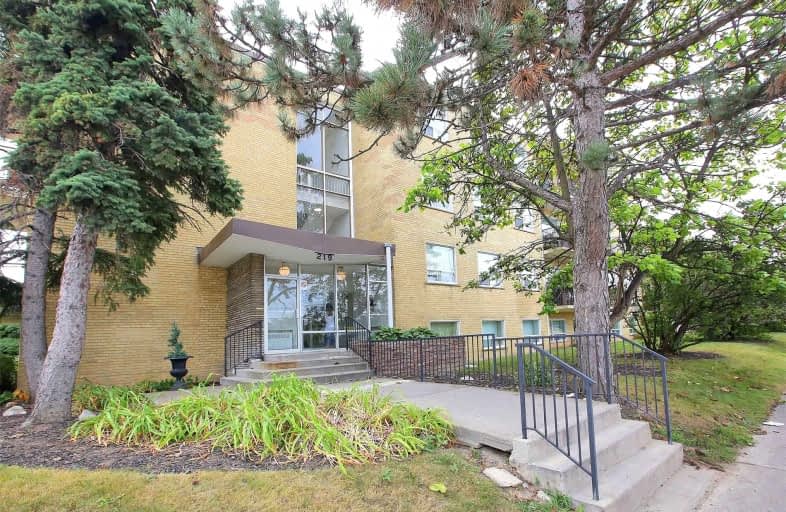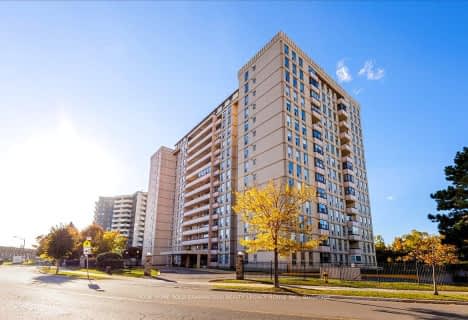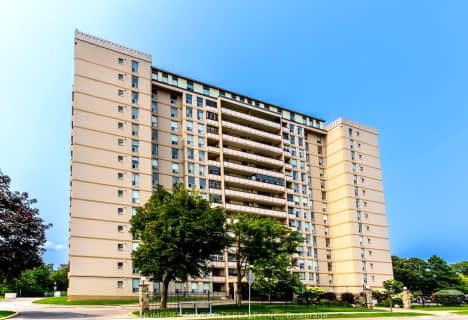Very Walkable
- Most errands can be accomplished on foot.
Good Transit
- Some errands can be accomplished by public transportation.
Bikeable
- Some errands can be accomplished on bike.

Cameron Public School
Elementary: PublicArmour Heights Public School
Elementary: PublicSummit Heights Public School
Elementary: PublicLedbury Park Elementary and Middle School
Elementary: PublicSt Margaret Catholic School
Elementary: CatholicJohn Wanless Junior Public School
Elementary: PublicCardinal Carter Academy for the Arts
Secondary: CatholicJohn Polanyi Collegiate Institute
Secondary: PublicForest Hill Collegiate Institute
Secondary: PublicLoretto Abbey Catholic Secondary School
Secondary: CatholicMarshall McLuhan Catholic Secondary School
Secondary: CatholicLawrence Park Collegiate Institute
Secondary: Public-
Earl Bales Park
4300 Bathurst St (Sheppard St), Toronto ON 1.79km -
Glendora Park
201 Glendora Ave (Willowdale Ave), Toronto ON 3.38km -
Willowdale Park
Toronto ON 3.55km
-
TD Bank Financial Group
3757 Bathurst St (Wilson Ave), Downsview ON M3H 3M5 0.54km -
TD Bank Financial Group
1677 Ave Rd (Lawrence Ave.), North York ON M5M 3Y3 1.45km -
RBC Royal Bank
1635 Ave Rd (at Cranbrooke Ave.), Toronto ON M5M 3X8 1.6km
For Rent
More about this building
View 219 Wilson Avenue, Toronto- 2 bath
- 2 bed
- 1000 sqft
607-130 Neptune Drive, Toronto, Ontario • M6A 1X5 • Englemount-Lawrence
- 2 bath
- 2 bed
- 1000 sqft
708-130 Neptune Drive, Toronto, Ontario • M6A 1X5 • Englemount-Lawrence
- 1 bath
- 2 bed
- 500 sqft
1413-38 Monte Kwinter Court, Toronto, Ontario • M3H 0E2 • Clanton Park
- 1 bath
- 2 bed
- 600 sqft
1007-120 Varna Drive, Toronto, Ontario • M6A 0B3 • Englemount-Lawrence
- 1 bath
- 2 bed
- 500 sqft
1011-38 Monte Kwinter Court, Toronto, Ontario • M3H 0E2 • Clanton Park
- 1 bath
- 2 bed
- 500 sqft
512-38 Monte Kwinter Court, Toronto, Ontario • M3H 0E2 • Clanton Park
- 2 bath
- 2 bed
- 800 sqft
314-555 Wilson Heights Boulevard, Toronto, Ontario • M3H 6B5 • Clanton Park












