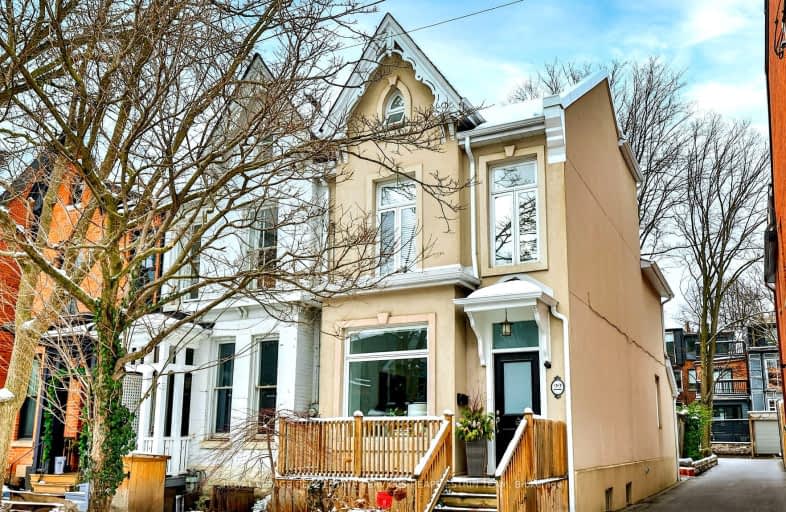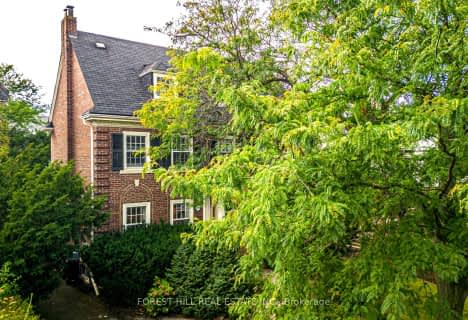Very Walkable
- Most errands can be accomplished on foot.
89
/100
Rider's Paradise
- Daily errands do not require a car.
92
/100
Biker's Paradise
- Daily errands do not require a car.
98
/100

da Vinci School
Elementary: Public
1.55 km
Cottingham Junior Public School
Elementary: Public
0.87 km
Lord Lansdowne Junior and Senior Public School
Elementary: Public
1.57 km
Huron Street Junior Public School
Elementary: Public
0.51 km
Jesse Ketchum Junior and Senior Public School
Elementary: Public
0.38 km
Brown Junior Public School
Elementary: Public
1.42 km
Msgr Fraser Orientation Centre
Secondary: Catholic
1.47 km
Subway Academy II
Secondary: Public
1.87 km
Msgr Fraser College (Alternate Study) Secondary School
Secondary: Catholic
1.46 km
Loretto College School
Secondary: Catholic
1.44 km
St Joseph's College School
Secondary: Catholic
1.14 km
Central Technical School
Secondary: Public
1.42 km
-
Ramsden Park
1 Ramsden Rd (Yonge Street), Toronto ON M6E 2N1 0.66km -
Jean Sibelius Square
Wells St and Kendal Ave, Toronto ON 0.99km -
Joseph Burr Tyrell Park
357 Brunswick Ave, Toronto ON M5R 2Z1 1.06km
-
RBC Royal Bank
101 Dundas St W (at Bay St), Toronto ON M5G 1C4 2.16km -
Scotiabank
259 Richmond St W (John St), Toronto ON M5V 3M6 2.7km -
Scotiabank
44 King St W, Toronto ON M5H 1H1 2.97km














