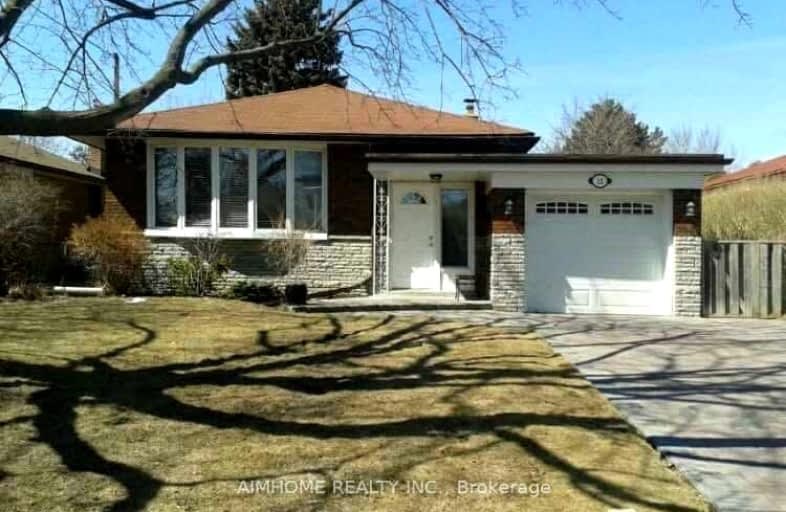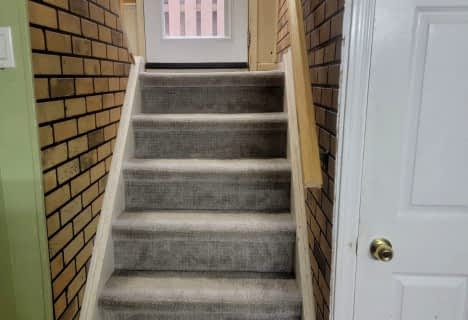Somewhat Walkable
- Some errands can be accomplished on foot.
51
/100
Good Transit
- Some errands can be accomplished by public transportation.
65
/100
Somewhat Bikeable
- Almost all errands require a car.
24
/100

St Catherine Catholic School
Elementary: Catholic
0.95 km
Victoria Village Public School
Elementary: Public
0.54 km
Sloane Public School
Elementary: Public
0.88 km
École élémentaire Jeanne-Lajoie
Elementary: Public
0.09 km
Milne Valley Middle School
Elementary: Public
1.54 km
Broadlands Public School
Elementary: Public
1.32 km
Parkview Alternative School
Secondary: Public
3.74 km
Don Mills Collegiate Institute
Secondary: Public
1.53 km
Wexford Collegiate School for the Arts
Secondary: Public
1.71 km
Senator O'Connor College School
Secondary: Catholic
1.85 km
Victoria Park Collegiate Institute
Secondary: Public
2.42 km
Marc Garneau Collegiate Institute
Secondary: Public
3.05 km
-
Wigmore Park
Elvaston Dr, Toronto ON 0.85km -
Charles Sauriol Conservation Area
1 Old Lawrence Ave (at Lawrence Ave. E), Toronto ON M1J 2H3 0.86km -
Flemingdon park
Don Mills & Overlea 2.58km
-
RBC Royal Bank
1090 Don Mills Rd, North York ON M3C 3R6 1.94km -
Scotiabank
2154 Lawrence Ave E (Birchmount & Lawrence), Toronto ON M1R 3A8 3.19km -
Scotiabank
1500 Don Mills Rd (York Mills), Toronto ON M3B 3K4 3.2km














