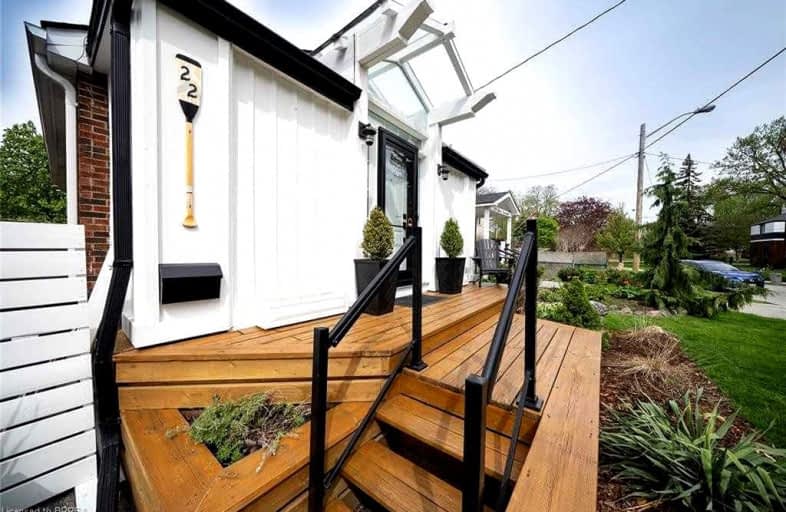
Video Tour

The Holy Trinity Catholic School
Elementary: Catholic
0.89 km
St Josaphat Catholic School
Elementary: Catholic
1.57 km
Twentieth Street Junior School
Elementary: Public
0.78 km
St Teresa Catholic School
Elementary: Catholic
1.50 km
Christ the King Catholic School
Elementary: Catholic
1.08 km
James S Bell Junior Middle School
Elementary: Public
0.49 km
St Paul Secondary School
Secondary: Catholic
4.06 km
Lakeshore Collegiate Institute
Secondary: Public
1.17 km
Gordon Graydon Memorial Secondary School
Secondary: Public
3.87 km
Etobicoke School of the Arts
Secondary: Public
4.66 km
Father John Redmond Catholic Secondary School
Secondary: Catholic
0.74 km
Bishop Allen Academy Catholic Secondary School
Secondary: Catholic
4.93 km











