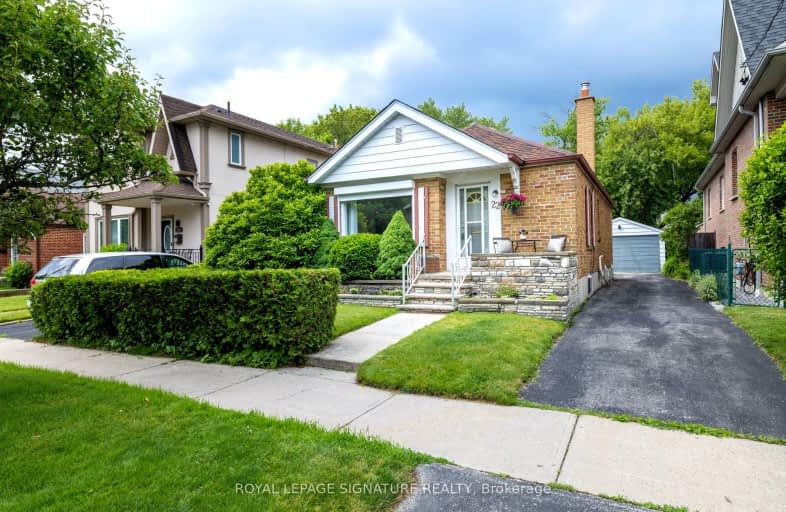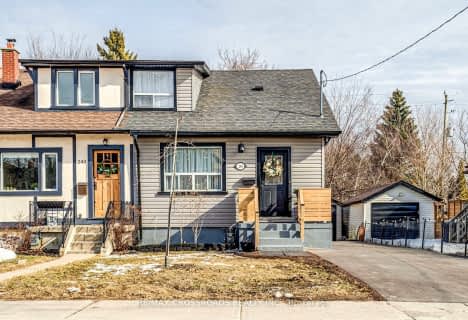Somewhat Walkable
- Some errands can be accomplished on foot.
Excellent Transit
- Most errands can be accomplished by public transportation.
Somewhat Bikeable
- Most errands require a car.

St Joachim Catholic School
Elementary: CatholicWarden Avenue Public School
Elementary: PublicSamuel Hearne Public School
Elementary: PublicRegent Heights Public School
Elementary: PublicOakridge Junior Public School
Elementary: PublicOur Lady of Fatima Catholic School
Elementary: CatholicScarborough Centre for Alternative Studi
Secondary: PublicNotre Dame Catholic High School
Secondary: CatholicNeil McNeil High School
Secondary: CatholicBirchmount Park Collegiate Institute
Secondary: PublicMalvern Collegiate Institute
Secondary: PublicSATEC @ W A Porter Collegiate Institute
Secondary: Public-
MEXITACO
1109 Victoria Park Avenue, Toronto, ON M4B 2K2 0.9km -
Glengarry Arms
2871 Saint Clair Avenue E, Toronto, ON M4B 1N4 1.49km -
Sunny Lounge
41 Lebovic Ave, Unit 116, Toronto, ON M1L 4W1 1.86km
-
Tim Horton's
3276 Saint Clair Avenue E, Toronto, ON M1L 1W1 0.52km -
McDonald's
3150 St. Clair E., Scarborough, ON M1L 1V6 0.89km -
Tim Hortons
720 Warden Ave, Scarborough, ON M1L 4A1 1.08km
-
Victoria Park Pharmacy
1314 Av Victoria Park, East York, ON M4B 2L4 1.34km -
Eglinton Town Pharmacy
1-127 Lebovic Avenue, Scarborough, ON M1L 4V9 1.66km -
Metro Pharmacy
3003 Danforth Avenue, Toronto, ON M4C 1M9 1.83km
-
Yah Man Caribbean Restaurant
461 Pharmacy Ave, Toronto, ON M1L 3G7 0.37km -
Domino's Pizza
447 Pharmacy Avenue, Scarborough, ON M1L 3G7 0.38km -
Dairy Queen Store
625 Pharmacy Avenue, Scarborough, ON M1L 3H3 0.63km
-
Shoppers World
3003 Danforth Avenue, East York, ON M4C 1M9 1.83km -
Eglinton Square
1 Eglinton Square, Toronto, ON M1L 2K1 2.19km -
Eglinton Town Centre
1901 Eglinton Avenue E, Toronto, ON M1L 2L6 2.22km
-
Seaport Merchants
1101 Victoria Park Avenue, Scarborough, ON M4B 2K2 0.89km -
Tom's No Frills
1150 Victoria Park Avenue, Toronto, ON M4B 2K4 0.93km -
Banahaw Food Mart
458 Dawes Road, East York, ON M4B 2E9 1.1km
-
Beer & Liquor Delivery Service Toronto
Toronto, ON 2.51km -
LCBO
1900 Eglinton Avenue E, Eglinton & Warden Smart Centre, Toronto, ON M1L 2L9 2.59km -
LCBO - Coxwell
1009 Coxwell Avenue, East York, ON M4C 3G4 3.71km
-
Esso
2915 Saint Clair Avenue E, East York, ON M4B 1N9 1.29km -
Warden Esso
2 Upton Road, Scarborough, ON M1L 2B8 1.33km -
Active Auto Repair & Sales
3561 Av Danforth, Scarborough, ON M1L 1E3 1.67km
-
Cineplex Odeon Eglinton Town Centre Cinemas
22 Lebovic Avenue, Toronto, ON M1L 4V9 1.8km -
Fox Theatre
2236 Queen St E, Toronto, ON M4E 1G2 3.78km -
Alliance Cinemas The Beach
1651 Queen Street E, Toronto, ON M4L 1G5 5.06km
-
Dawes Road Library
416 Dawes Road, Toronto, ON M4B 2E8 1.17km -
Albert Campbell Library
496 Birchmount Road, Toronto, ON M1K 1J9 1.29km -
Toronto Public Library - Eglinton Square
Eglinton Square Shopping Centre, 1 Eglinton Square, Unit 126, Toronto, ON M1L 2K1 2.22km
-
Providence Healthcare
3276 Saint Clair Avenue E, Toronto, ON M1L 1W1 0.5km -
Michael Garron Hospital
825 Coxwell Avenue, East York, ON M4C 3E7 3.74km -
Scarborough Health Network
3050 Lawrence Avenue E, Scarborough, ON M1P 2T7 6.25km
-
Taylor Creek Park
200 Dawes Rd (at Crescent Town Rd.), Toronto ON M4C 5M8 2.1km -
Wigmore Park
Elvaston Dr, Toronto ON 3.42km -
East Lynn Park
E Lynn Ave, Toronto ON 3.53km
-
Scotiabank
2575 Danforth Ave (Main St), Toronto ON M4C 1L5 2.51km -
TD Bank Financial Group
2428 Eglinton Ave E (Kennedy Rd.), Scarborough ON M1K 2P7 3.23km -
BMO Bank of Montreal
2739 Eglinton Ave E (at Brimley Rd), Toronto ON M1K 2S2 4.39km
- 2 bath
- 2 bed
- 1100 sqft
1305 Woodbine Avenue, Toronto, Ontario • M4C 4E8 • Woodbine-Lumsden
- 2 bath
- 2 bed
- 1100 sqft
241 McIntosh Street, Toronto, Ontario • M1N 3Z2 • Birchcliffe-Cliffside














