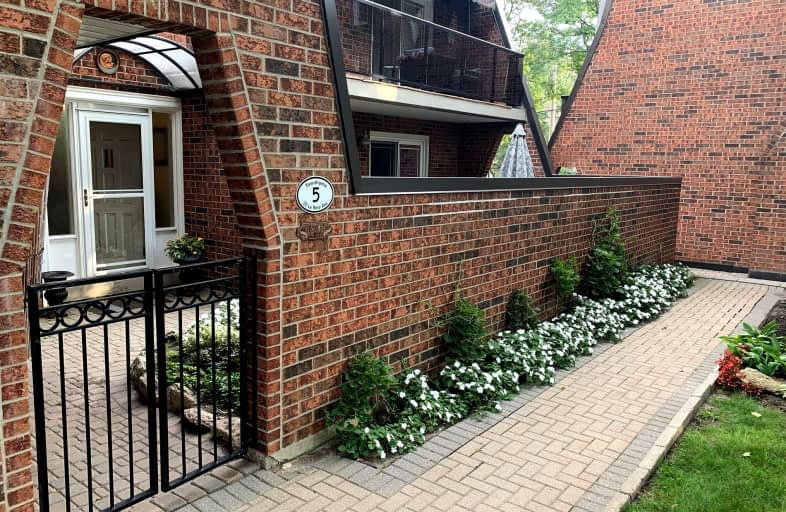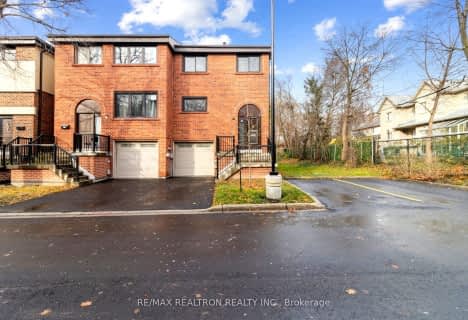
Car-Dependent
- Most errands require a car.
Good Transit
- Some errands can be accomplished by public transportation.
Bikeable
- Some errands can be accomplished on bike.

Bala Avenue Community School
Elementary: PublicSt Demetrius Catholic School
Elementary: CatholicWestmount Junior School
Elementary: PublicC R Marchant Middle School
Elementary: PublicPortage Trail Community School
Elementary: PublicAll Saints Catholic School
Elementary: CatholicFrank Oke Secondary School
Secondary: PublicYork Humber High School
Secondary: PublicScarlett Heights Entrepreneurial Academy
Secondary: PublicWeston Collegiate Institute
Secondary: PublicChaminade College School
Secondary: CatholicRichview Collegiate Institute
Secondary: Public-
Scrawny Ronny’s Sports Bar & Grill
2011 Lawrence Avenue W, Unit 16, Toronto, ON M9N 1H4 1.55km -
55 Cafe
6 Dixon Rd, Toronto, ON M9P 2K9 1.97km -
Fullaluv Bar & Grill
1709 Jane Street, Toronto, ON M9N 2S3 2.11km
-
Olga's Espresso Bar
140 La Rose Avenue, Toronto, ON M9P 1B2 0.72km -
7-Eleven
1390 Weston Rd, Toronto, ON M6M 4S2 1.2km -
Bakery El Quetzal
2011 Lawrence Avenue W, Unit 9, North York, ON M9N 3V3 1.54km
-
Weston Jane Pharmacy
1292 Weston Road, Toronto, ON M6M 4R3 1.56km -
Shoppers Drug Mart
1533 Jane Street, Toronto, ON M9N 2R2 1.56km -
Shopper's Drug Mart
1995 Weston Rd, Toronto, ON M9N 1X3 1.68km
-
Riverlea Park
919 Scarlett Rd, Toronto ON M9P 2V3 1.68km -
Ravenscrest Park
305 Martin Grove Rd, Toronto ON M1M 1M1 4.36km -
Willard Gardens Parkette
55 Mayfield Rd, Toronto ON M6S 1K4 5.11km
-
President's Choice Financial ATM
3671 Dundas St W, Etobicoke ON M6S 2T3 2.83km -
CIBC
1400 Lawrence Ave W (at Keele St.), Toronto ON M6L 1A7 3.9km -
RBC Royal Bank
2329 Bloor St W (Windermere Ave), Toronto ON M6S 1P1 4.92km
More about this building
View 22 La Rose Avenue, Toronto- 3 bath
- 3 bed
- 1400 sqft
35 Maple Branch Path, Toronto, Ontario • M9P 3T4 • Kingsview Village-The Westway
- 2 bath
- 3 bed
- 1200 sqft
TH3-10 Brin Drive, Toronto, Ontario • M8X 0B3 • Edenbridge-Humber Valley




