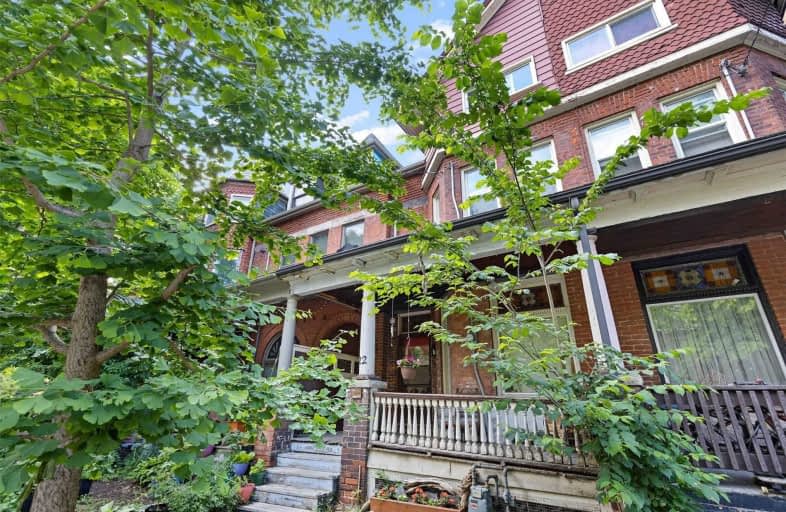Sold on Jun 29, 2021
Note: Property is not currently for sale or for rent.

-
Type: Att/Row/Twnhouse
-
Style: 3-Storey
-
Lot Size: 17.17 x 115.42 Feet
-
Age: 100+ years
-
Taxes: $5,475 per year
-
Days on Site: 6 Days
-
Added: Jun 23, 2021 (6 days on market)
-
Updated:
-
Last Checked: 1 month ago
-
MLS®#: W5284025
-
Listed By: Royal lepage terrequity realty, brokerage
This House Has Heart! Welcome To A Victorian Sleeping Beauty Just Waiting To Revived To Its Original Splendor. Bursting With Character, This Large Five (Yes 5!) Bedroom House Is A Fantastic Opportunity To Craft Your Dream Home. Soaring 10 Ft Ceilings, Spectacular Crown Molding, Original Features Throughout, And Huge Rooftop Deck. There's No Shortage Of Space In This 3 Story Home On A Picturesque Street In Prime South Parkdale. Welcome To The Neighbourhood!
Extras
Fridge, Gas Stove, Dishwasher (As-Is), Dryer (As-Is), Electric Light Fixtures, Furnace(2016), Hot Water Tank, Basement Shelving And Storage Furniture. Property Sold In As-Is Condition. No Representations Or Warranties. Zoned As Duplex No Ac
Property Details
Facts for 22 Melbourne Avenue, Toronto
Status
Days on Market: 6
Last Status: Sold
Sold Date: Jun 29, 2021
Closed Date: Sep 01, 2021
Expiry Date: Aug 23, 2021
Sold Price: $1,125,000
Unavailable Date: Jun 29, 2021
Input Date: Jun 23, 2021
Property
Status: Sale
Property Type: Att/Row/Twnhouse
Style: 3-Storey
Age: 100+
Area: Toronto
Community: South Parkdale
Availability Date: Sept 1 Tbd
Inside
Bedrooms: 5
Bathrooms: 2
Kitchens: 1
Rooms: 8
Den/Family Room: No
Air Conditioning: None
Fireplace: No
Washrooms: 2
Building
Basement: Full
Basement 2: Unfinished
Heat Type: Forced Air
Heat Source: Gas
Exterior: Brick
Water Supply: Municipal
Special Designation: Unknown
Parking
Driveway: None
Garage Type: None
Fees
Tax Year: 2021
Tax Legal Description: Plan 418 Blk B Pt Lot 21 Pt Lot 22
Taxes: $5,475
Highlights
Feature: Library
Feature: Public Transit
Land
Cross Street: Queen St W / Gwynne
Municipality District: Toronto W01
Fronting On: North
Pool: None
Sewer: Sewers
Lot Depth: 115.42 Feet
Lot Frontage: 17.17 Feet
Additional Media
- Virtual Tour: https://tours.openhousemedia.ca/v2/22-melbourne-ave-toronto-on-m6k-1k5-ca-927507/unbranded
Rooms
Room details for 22 Melbourne Avenue, Toronto
| Type | Dimensions | Description |
|---|---|---|
| Living Main | 3.29 x 5.36 | Crown Moulding, Picture Window, Hardwood Floor |
| Dining Main | 5.48 x 5.00 | Crown Moulding, Combined W/Living, Hardwood Floor |
| Kitchen Main | 3.76 x 6.79 | W/O To Deck, 3 Pc Bath, Tile Floor |
| Br 2nd | 4.50 x 5.00 | Fireplace, Closet, Wood Floor |
| 2nd Br 2nd | 3.32 x 4.88 | Window, Closet, Wood Floor |
| 3rd Br 2nd | 3.86 x 3.76 | Window, Closet, Wood Floor |
| 4th Br 3rd | 3.20 x 4.17 | W/O To Deck, Skylight, Wood Floor |
| 5th Br 3rd | 4.90 x 5.00 | Window, Closet, Wood Floor |
| XXXXXXXX | XXX XX, XXXX |
XXXX XXX XXXX |
$X,XXX,XXX |
| XXX XX, XXXX |
XXXXXX XXX XXXX |
$X,XXX,XXX |
| XXXXXXXX XXXX | XXX XX, XXXX | $1,125,000 XXX XXXX |
| XXXXXXXX XXXXXX | XXX XX, XXXX | $1,099,000 XXX XXXX |

The Grove Community School
Elementary: PublicHoly Family Catholic School
Elementary: CatholicSt Ambrose Catholic School
Elementary: CatholicAlexander Muir/Gladstone Ave Junior and Senior Public School
Elementary: PublicParkdale Junior and Senior Public School
Elementary: PublicQueen Victoria Junior Public School
Elementary: PublicMsgr Fraser College (Southwest)
Secondary: CatholicÉSC Saint-Frère-André
Secondary: CatholicÉcole secondaire Toronto Ouest
Secondary: PublicCentral Toronto Academy
Secondary: PublicParkdale Collegiate Institute
Secondary: PublicSt Mary Catholic Academy Secondary School
Secondary: Catholic- 2 bath
- 5 bed
107 Huron st Street, Toronto, Ontario • M5T 2A9 • Kensington-Chinatown



