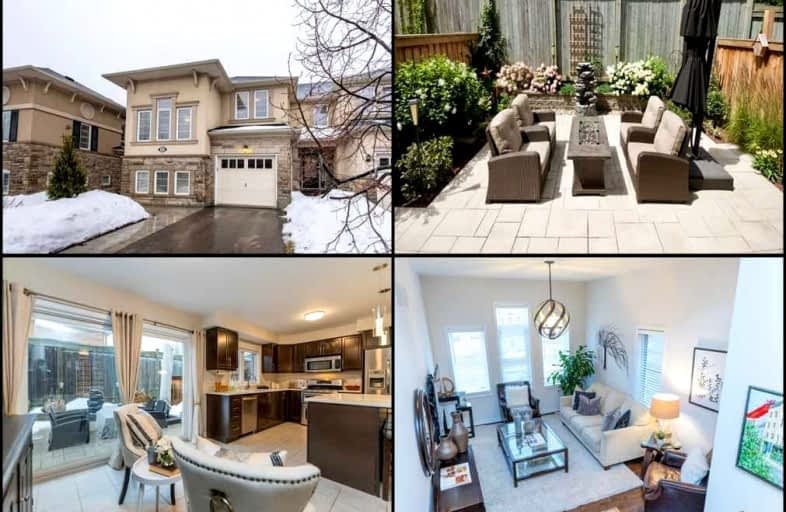
West Rouge Junior Public School
Elementary: PublicWilliam G Davis Junior Public School
Elementary: PublicCentennial Road Junior Public School
Elementary: PublicJoseph Howe Senior Public School
Elementary: PublicCharlottetown Junior Public School
Elementary: PublicSt Brendan Catholic School
Elementary: CatholicMaplewood High School
Secondary: PublicWest Hill Collegiate Institute
Secondary: PublicSir Oliver Mowat Collegiate Institute
Secondary: PublicSt John Paul II Catholic Secondary School
Secondary: CatholicDunbarton High School
Secondary: PublicSt Mary Catholic Secondary School
Secondary: Catholic-
Metro
261 Port Union Road, Scarborough 1.03km -
Coppa's Fresh Market
148 Bennett Road, Scarborough 3.26km -
M&M Food Market
705 Kingston Road Unit 15, Pickering 4.21km
-
The Beer Store
5544 Lawrence Avenue East, Scarborough 0.77km -
LCBO
Centennial Plaza, 5508 Lawrence Avenue East, Scarborough 0.89km -
LCBO
Whites Road Shopping Centre, 705 Kingston Road Unit 17, Pickering 4.15km
-
Pizza Pizza
5500 Lawrence Avenue East, Scarborough 0.8km -
Azumi Sushi
5516 Lawrence Avenue East, Scarborough 0.86km -
Subway
5550 Lawrence Avenue East Unit #11, Ontario 0.87km
-
Mr Beans Coffee Co
5550 Lawrence Avenue East, Scarborough 0.83km -
McDonald's
7431 Kingston Road, Scarborough 2.21km -
Tim Hortons
6780 Kingston Road, Scarborough 2.27km
-
BMO Bank of Montreal
5540 Lawrence Avenue East, West Hill 0.79km -
TD Canada Trust Branch and ATM
299 Port Union Road, Scarborough 1.16km -
Scotiabank
305 Port Union Road, Scarborough 1.19km
-
Esso
285 Lawson Road, Scarborough 1.82km -
Ultramar Gas Station
98 Island Road, Scarborough 1.86km -
Shell
6731 Kingston Road, Scarborough 2.19km
-
Energy Martial Arts Academy
5550 Lawrence Avenue East, Scarborough 0.85km -
Insudhar Yoga Studio
111 Island Road Unit 8, Scarborough 1.76km -
Ryouko Martial Arts
91 Rylander Boulevard, Scarborough 2.36km
-
Chesterton Shores
Scarborough 0.15km -
Waterfront Trail
Waterfront Trail, Scarborough 0.33km -
Port Union Village Common Park
105 Bridgend Street, Toronto 0.89km
-
Little Library
289 Ridgewood Road, Scarborough 0.96km -
Toronto Public Library - Port Union Branch
5450 Lawrence Avenue East, Toronto 0.98km -
Little Library
93 Acheson Boulevard, Scarborough 2.08km
-
Rouge River Medical Center
6758 Kingston Road, Scarborough 2.29km -
The Hearing Clinic
6 Rylander Boulevard Unit 4, Scarborough 2.31km -
Rylander Medical Centre
6 Rylander Boulevard Unit 5C, Toronto 2.32km
-
Port Union Guardian Pharmacy
5550 Lawrence Avenue East, Scarborough 0.76km -
Shoppers Drug Mart
265 Port Union Road, Scarborough 1.07km -
DRUGStore Pharmacy
70 Island Road, Scarborough 1.84km
-
Ravine Park Plaza
275 Port Union Road, Scarborough 1.08km -
The Villages Of Abbey Lane
91 Rylander Boulevard, Scarborough 2.38km -
Rougemount Square
375 Kingston Road, Pickering 2.89km
-
The Black Dog Pub
87 Island Road, Scarborough 1.79km -
The Fox Goes Free
339 Kingston Road, Pickering 2.79km -
Harp and Crown Pub
300 Kingston Road, Pickering 2.87km



