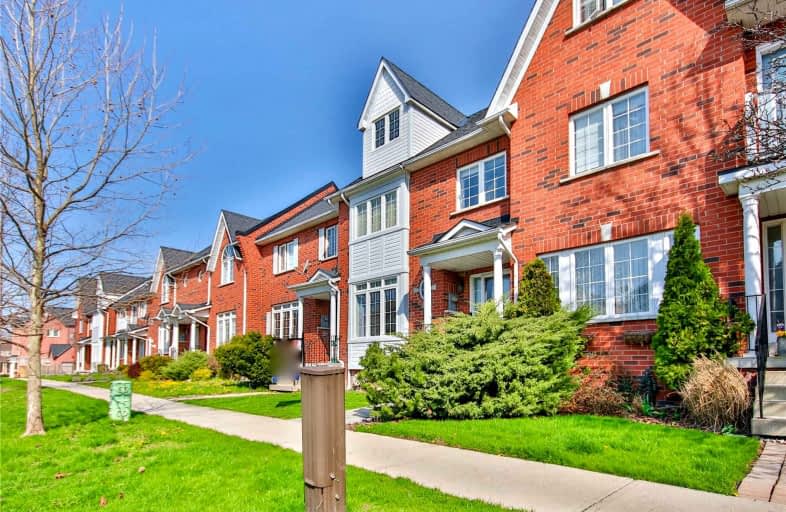Sold on Jun 17, 2022
Note: Property is not currently for sale or for rent.

-
Type: Att/Row/Twnhouse
-
Style: 3-Storey
-
Size: 2500 sqft
-
Lot Size: 21.98 x 101.71 Feet
-
Age: No Data
-
Taxes: $3,311 per year
-
Days on Site: 10 Days
-
Added: Jun 07, 2022 (1 week on market)
-
Updated:
-
Last Checked: 3 months ago
-
MLS®#: E5649893
-
Listed By: Re/max hallmark realty ltd., brokerage
Bright And Spacious Townhome Just Steps To The Lake And Go Station. Located In The Highly Coveted Waterfront Community Of West Rouge. Boasting 2,066 Sqft Plus 784 Sqft Finished Basement. Updated Throughout: Modern Kitchen With Quartz Counters, Marble Floors/Backsplash, Potlights, Landscaped Fenced Backyard, Allows For 3 Parking Spots, Hardwood Floors/Staircase, Upgraded Fixtures.. The List Goes On! 3 Oversized Bedrooms And Family Room On The 2nd Floor, Primary Bedroom With Sitting Nook, Walk-In Closet, 4 Pc Ensuite Bath And Lake View! Ideal Location For Growing Families, Entertainers, Commuters And Work From Home Lifestyle! Close Proximity To Rouge Go (22 Mins To Union!) Parks, Great Schools, Shopping, Local Shops/Eateries, Highway 401 And So Much More. Don't Miss This Fantastic Opportunity To Own In A Thriving And Ultra Convenient Neighborhood! This Is Lakefront Living! Welcome Home.
Extras
Stainless Steel Fridge, Stove, Built-In Dishwasher, Microwave. Washer And Dryer. All Electrical Light Fixtures, All Window Coverings, Garage Door Opener, New Air Conditioning Unit. See Attachment For A List Of Upgrades.
Property Details
Facts for 22 Provincetown Road, Toronto
Status
Days on Market: 10
Last Status: Sold
Sold Date: Jun 17, 2022
Closed Date: Aug 19, 2022
Expiry Date: Sep 07, 2022
Sold Price: $1,149,000
Unavailable Date: Jun 17, 2022
Input Date: Jun 07, 2022
Property
Status: Sale
Property Type: Att/Row/Twnhouse
Style: 3-Storey
Size (sq ft): 2500
Area: Toronto
Community: Rouge E10
Availability Date: Tbd
Inside
Bedrooms: 4
Bedrooms Plus: 1
Bathrooms: 3
Kitchens: 1
Rooms: 9
Den/Family Room: Yes
Air Conditioning: Central Air
Fireplace: No
Laundry Level: Lower
Washrooms: 3
Building
Basement: Finished
Heat Type: Forced Air
Heat Source: Gas
Exterior: Brick
Water Supply: Municipal
Special Designation: Unknown
Parking
Driveway: Private
Garage Spaces: 1
Garage Type: Detached
Covered Parking Spaces: 1
Total Parking Spaces: 3
Fees
Tax Year: 2021
Tax Legal Description: Lot 62 Plan 66M2313
Taxes: $3,311
Land
Cross Street: Lawrence/Port Union
Municipality District: Toronto E10
Fronting On: North
Pool: None
Sewer: Sewers
Lot Depth: 101.71 Feet
Lot Frontage: 21.98 Feet
Additional Media
- Virtual Tour: https://my.matterport.com/show/?m=FLeAqfgKTrC
Rooms
Room details for 22 Provincetown Road, Toronto
| Type | Dimensions | Description |
|---|---|---|
| Living Main | 4.34 x 4.52 | Hardwood Floor, Open Concept, Pot Lights |
| Dining Main | 2.79 x 6.81 | Hardwood Floor, Crown Moulding, O/Looks Backyard |
| Kitchen Main | 3.73 x 4.39 | Stainless Steel Appl, Eat-In Kitchen, W/O To Patio |
| Family 2nd | 2.69 x 3.25 | Hardwood Floor, O/Looks Living |
| 2nd Br 2nd | 2.97 x 3.96 | Broadloom, Window |
| 3rd Br 2nd | 3.20 x 3.43 | Broadloom, Double Closet, Window |
| 4th Br 2nd | 3.02 x 3.63 | Broadloom, Double Closet, Window |
| Prim Bdrm 3rd | 2.64 x 6.15 | 4 Pc Ensuite, W/I Closet, Vaulted Ceiling |
| Den 3rd | 1.70 x 3.66 | Vaulted Ceiling, Open Concept, Hardwood Floor |
| Rec Lower | 3.38 x 10.51 | Broadloom, Above Grade Window, Track Lights |

| XXXXXXXX | XXX XX, XXXX |
XXXX XXX XXXX |
$X,XXX,XXX |
| XXX XX, XXXX |
XXXXXX XXX XXXX |
$X,XXX,XXX | |
| XXXXXXXX | XXX XX, XXXX |
XXXXXXX XXX XXXX |
|
| XXX XX, XXXX |
XXXXXX XXX XXXX |
$X,XXX,XXX | |
| XXXXXXXX | XXX XX, XXXX |
XXXXXXX XXX XXXX |
|
| XXX XX, XXXX |
XXXXXX XXX XXXX |
$X,XXX,XXX | |
| XXXXXXXX | XXX XX, XXXX |
XXXX XXX XXXX |
$XXX,XXX |
| XXX XX, XXXX |
XXXXXX XXX XXXX |
$XXX,XXX |
| XXXXXXXX XXXX | XXX XX, XXXX | $1,149,000 XXX XXXX |
| XXXXXXXX XXXXXX | XXX XX, XXXX | $1,149,000 XXX XXXX |
| XXXXXXXX XXXXXXX | XXX XX, XXXX | XXX XXXX |
| XXXXXXXX XXXXXX | XXX XX, XXXX | $1,249,000 XXX XXXX |
| XXXXXXXX XXXXXXX | XXX XX, XXXX | XXX XXXX |
| XXXXXXXX XXXXXX | XXX XX, XXXX | $1,099,000 XXX XXXX |
| XXXXXXXX XXXX | XXX XX, XXXX | $722,900 XXX XXXX |
| XXXXXXXX XXXXXX | XXX XX, XXXX | $722,800 XXX XXXX |

West Rouge Junior Public School
Elementary: PublicWilliam G Davis Junior Public School
Elementary: PublicCentennial Road Junior Public School
Elementary: PublicJoseph Howe Senior Public School
Elementary: PublicCharlottetown Junior Public School
Elementary: PublicSt Brendan Catholic School
Elementary: CatholicMaplewood High School
Secondary: PublicWest Hill Collegiate Institute
Secondary: PublicSir Oliver Mowat Collegiate Institute
Secondary: PublicSt John Paul II Catholic Secondary School
Secondary: CatholicDunbarton High School
Secondary: PublicSt Mary Catholic Secondary School
Secondary: Catholic- 3 bath
- 4 bed
66 Euclid Avenue, Toronto, Ontario • M6J 2J9 • Trinity Bellwoods


