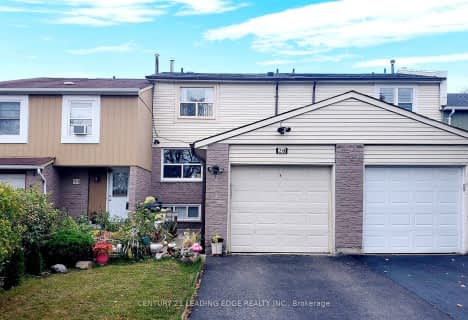Very Walkable
- Most errands can be accomplished on foot.
88
/100
Good Transit
- Some errands can be accomplished by public transportation.
68
/100
Somewhat Bikeable
- Most errands require a car.
39
/100

St Elizabeth Seton Catholic School
Elementary: Catholic
0.89 km
Burrows Hall Junior Public School
Elementary: Public
0.61 km
Dr Marion Hilliard Senior Public School
Elementary: Public
1.47 km
St Barnabas Catholic School
Elementary: Catholic
0.87 km
Malvern Junior Public School
Elementary: Public
0.69 km
White Haven Junior Public School
Elementary: Public
1.00 km
Alternative Scarborough Education 1
Secondary: Public
3.19 km
St Mother Teresa Catholic Academy Secondary School
Secondary: Catholic
2.64 km
Woburn Collegiate Institute
Secondary: Public
1.66 km
Cedarbrae Collegiate Institute
Secondary: Public
4.06 km
Lester B Pearson Collegiate Institute
Secondary: Public
1.54 km
St John Paul II Catholic Secondary School
Secondary: Catholic
3.01 km
-
Iroquois Park
295 Chartland Blvd S (at McCowan Rd), Scarborough ON M1S 3L7 2.95km -
Highland Heights Park
30 Glendower Circt, Toronto ON 5.18km -
Dean Park
Dean Park Road and Meadowvale, Scarborough ON 5.24km
-
CIBC
480 Progress Ave, Scarborough ON M1P 5J1 2.43km -
Scotiabank
4220 Sheppard Ave E (Midland Ave.), Scarborough ON M1S 1T5 3.38km -
RBC Royal Bank
3570 Lawrence Ave E, Toronto ON M1G 0A3 3.64km





