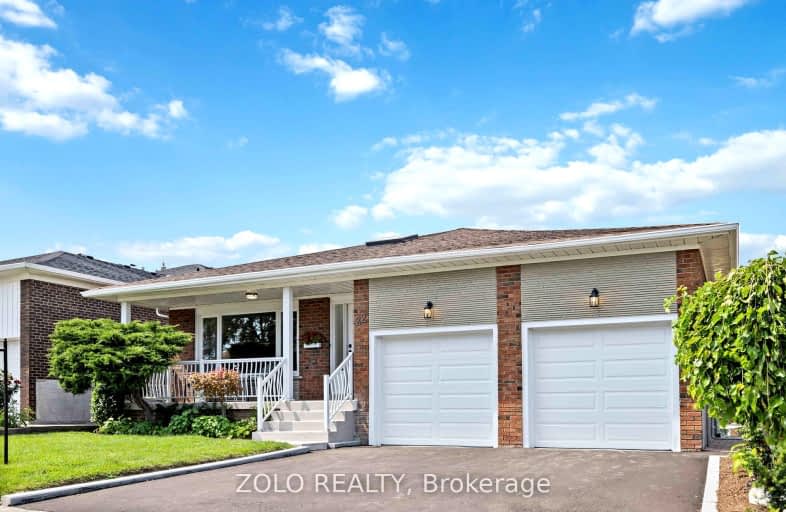Somewhat Walkable
- Some errands can be accomplished on foot.
Good Transit
- Some errands can be accomplished by public transportation.
Somewhat Bikeable
- Most errands require a car.

Lynngate Junior Public School
Elementary: PublicInglewood Heights Junior Public School
Elementary: PublicVradenburg Junior Public School
Elementary: PublicPauline Johnson Junior Public School
Elementary: PublicTerraview-Willowfield Public School
Elementary: PublicHoly Spirit Catholic School
Elementary: CatholicCaring and Safe Schools LC2
Secondary: PublicParkview Alternative School
Secondary: PublicStephen Leacock Collegiate Institute
Secondary: PublicSir John A Macdonald Collegiate Institute
Secondary: PublicSenator O'Connor College School
Secondary: CatholicVictoria Park Collegiate Institute
Secondary: Public-
Highland Heights Park
30 Glendower Circt, Toronto ON 2.53km -
Birkdale Ravine
1100 Brimley Rd, Scarborough ON M1P 3X9 3.38km -
Thomson Memorial Park
1005 Brimley Rd, Scarborough ON M1P 3E8 3.98km
-
TD Bank Financial Group
26 William Kitchen Rd (at Kennedy Rd), Scarborough ON M1P 5B7 1.66km -
TD Bank
2135 Victoria Park Ave (at Ellesmere Avenue), Scarborough ON M1R 0G1 1.96km -
Scotiabank
2175 Sheppard Ave E, Toronto ON M2J 1W8 2.26km
- 2 bath
- 4 bed
- 1100 sqft
45 Combermere Drive, Toronto, Ontario • M3A 2W4 • Parkwoods-Donalda
- 3 bath
- 4 bed
- 1500 sqft
10 Rotunda Place, Toronto, Ontario • M1T 1M7 • Tam O'Shanter-Sullivan
- 4 bath
- 4 bed
- 2000 sqft
25 Crosland Drive East, Toronto, Ontario • M1R 4M6 • Wexford-Maryvale
- 3 bath
- 4 bed
61 Kilchurn Castle Drive, Toronto, Ontario • M1T 2W3 • Tam O'Shanter-Sullivan
- 2 bath
- 4 bed
- 1500 sqft
36 Manorglen Crescent, Toronto, Ontario • M1S 1W4 • Agincourt South-Malvern West














