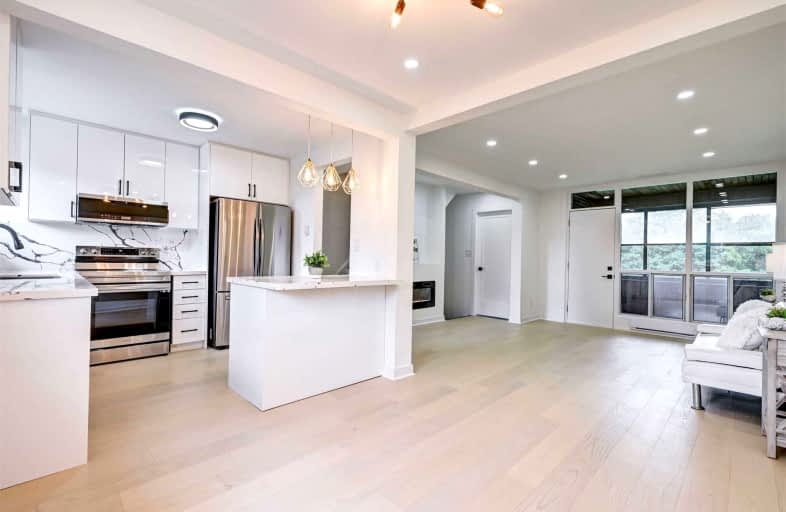Car-Dependent
- Almost all errands require a car.
7
/100
Good Transit
- Some errands can be accomplished by public transportation.
63
/100
Bikeable
- Some errands can be accomplished on bike.
61
/100

Boys Leadership Academy
Elementary: Public
0.54 km
Braeburn Junior School
Elementary: Public
0.06 km
The Elms Junior Middle School
Elementary: Public
0.66 km
St John Vianney Catholic School
Elementary: Catholic
1.22 km
Elmlea Junior School
Elementary: Public
1.33 km
St Stephen Catholic School
Elementary: Catholic
0.75 km
Caring and Safe Schools LC1
Secondary: Public
1.62 km
Emery EdVance Secondary School
Secondary: Public
2.44 km
Thistletown Collegiate Institute
Secondary: Public
1.03 km
Emery Collegiate Institute
Secondary: Public
2.47 km
Monsignor Percy Johnson Catholic High School
Secondary: Catholic
1.89 km
St. Basil-the-Great College School
Secondary: Catholic
1.34 km
-
Riverlea Park
919 Scarlett Rd, Toronto ON M9P 2V3 3.7km -
Toronto Pearson International Airport Pet Park
Mississauga ON 5.1km -
Ravenscrest Park
305 Martin Grove Rd, Toronto ON M1M 1M1 7.68km
-
CIBC
3324 Keele St (at Sheppard Ave. W.), Toronto ON M3M 2H7 5.37km -
CIBC
1098 Wilson Ave (at Keele St.), Toronto ON M3M 1G7 5.38km -
CIBC
1400 Lawrence Ave W (at Keele St.), Toronto ON M6L 1A7 6.13km
More about this building
View 22 Tandridge Crescent, Toronto

