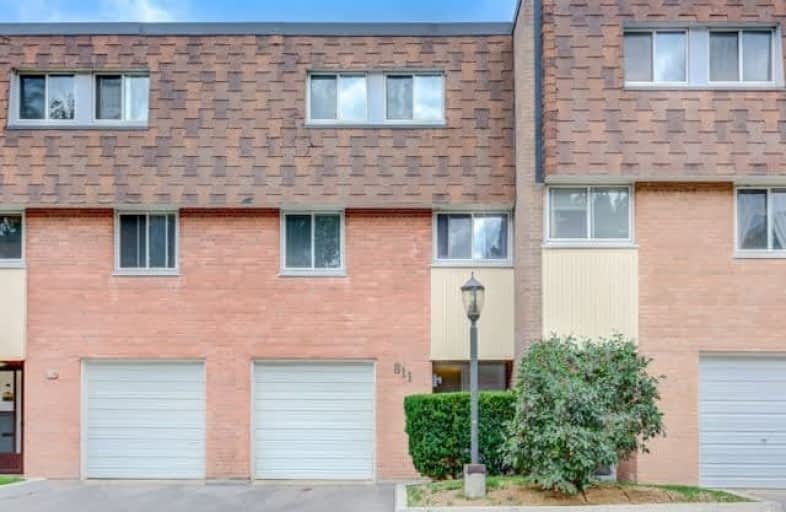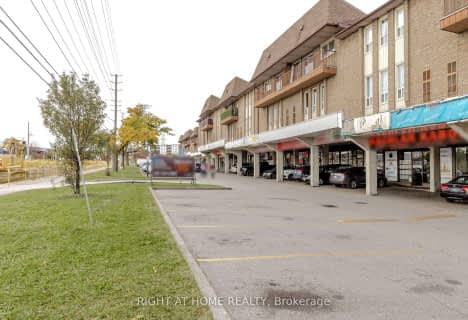Car-Dependent
- Almost all errands require a car.
Good Transit
- Some errands can be accomplished by public transportation.
Bikeable
- Some errands can be accomplished on bike.

Boys Leadership Academy
Elementary: PublicBraeburn Junior School
Elementary: PublicThe Elms Junior Middle School
Elementary: PublicSt John Vianney Catholic School
Elementary: CatholicElmlea Junior School
Elementary: PublicSt Stephen Catholic School
Elementary: CatholicCaring and Safe Schools LC1
Secondary: PublicEmery EdVance Secondary School
Secondary: PublicThistletown Collegiate Institute
Secondary: PublicEmery Collegiate Institute
Secondary: PublicMonsignor Percy Johnson Catholic High School
Secondary: CatholicSt. Basil-the-Great College School
Secondary: Catholic-
Riverlea Park
919 Scarlett Rd, Toronto ON M9P 2V3 3.7km -
Toronto Pearson International Airport Pet Park
Mississauga ON 5.1km -
Ravenscrest Park
305 Martin Grove Rd, Toronto ON M1M 1M1 7.68km
-
CIBC
3324 Keele St (at Sheppard Ave. W.), Toronto ON M3M 2H7 5.37km -
CIBC
1098 Wilson Ave (at Keele St.), Toronto ON M3M 1G7 5.38km -
CIBC
1400 Lawrence Ave W (at Keele St.), Toronto ON M6L 1A7 6.13km
- 2 bath
- 3 bed
- 1000 sqft
31-40 Rexdale Boulevard, Toronto, Ontario • M9W 5Z3 • Rexdale-Kipling



