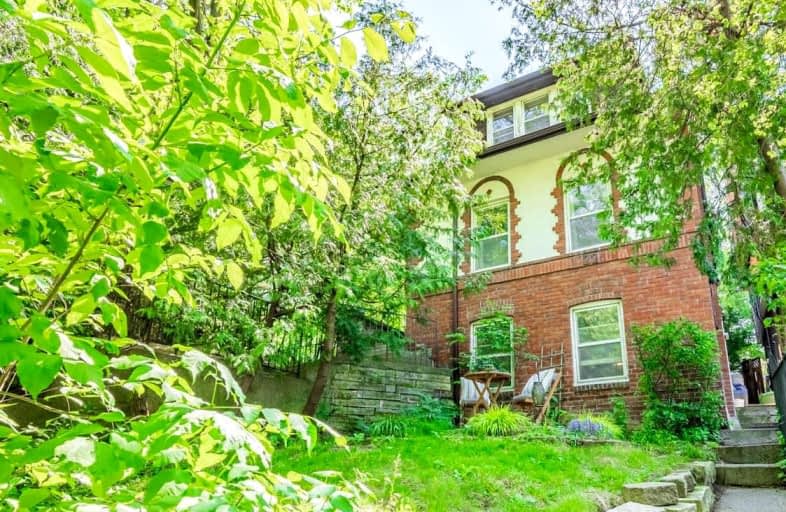Very Walkable
- Most errands can be accomplished on foot.
Excellent Transit
- Most errands can be accomplished by public transportation.
Very Bikeable
- Most errands can be accomplished on bike.

St. Bruno _x0013_ St. Raymond Catholic School
Elementary: CatholicSt Mary of the Angels Catholic School
Elementary: CatholicSt Alphonsus Catholic School
Elementary: CatholicWinona Drive Senior Public School
Elementary: PublicMcMurrich Junior Public School
Elementary: PublicRegal Road Junior Public School
Elementary: PublicCaring and Safe Schools LC4
Secondary: PublicALPHA II Alternative School
Secondary: PublicVaughan Road Academy
Secondary: PublicOakwood Collegiate Institute
Secondary: PublicBloor Collegiate Institute
Secondary: PublicSt Mary Catholic Academy Secondary School
Secondary: Catholic-
The Gem
1159 Davenport Road, Toronto, ON M6H 2G4 0.2km -
Brothers Bar
962 St. Clair Ave W, Toronto, ON M6E 1A1 0.46km -
Vivid Bar
1067 Staint Clair Avenue W, Toronto, ON M6E 1A6 0.53km
-
Munay
881 St Clair Avenue W, Toronto, ON M6C 1C4 0.43km -
Lion Coffee
881 St Clair Ave W, Toronto, ON M6C 1C4 0.43km -
The Eagle Twins Restaurant
954 St Clair Avenue W, Toronto, ON M6E 1A1 0.46km
-
Glenholme Pharmacy
896 St Clair Ave W, Toronto, ON M6C 1C5 0.48km -
Rexall
1245 Dupont Street, Toronto, ON M6H 2A6 1.16km -
Pharma Plus
1245 Dupont Street, Toronto, ON M6H 2A6 1.16km
-
The Gem
1159 Davenport Road, Toronto, ON M6H 2G4 0.2km -
Salto Restaurant
1138 Davenport Road, Toronto, ON M6G 2C6 0.25km -
Tenoch Restaurant
933 Saint Clair Avenue W, Toronto, ON M6C 1C7 0.4km
-
Galleria Shopping Centre
1245 Dupont Street, Toronto, ON M6H 2A6 1.16km -
Dufferin Mall
900 Dufferin Street, Toronto, ON M6H 4A9 2.31km -
Toronto Stockyards
590 Keele Street, Toronto, ON M6N 3E7 2.79km
-
No Frills
243 Alberta Avenue, Toronto, ON M6C 3X4 0.52km -
El edén Ecuatoriano
1088 Saint Clair Avenue W, Toronto, ON M6E 1A7 0.62km -
Imperial Fruit Market
1110 St Clair Ave W, Toronto, ON M6E 1A7 0.64km
-
LCBO
908 St Clair Avenue W, St. Clair and Oakwood, Toronto, ON M6C 1C6 0.46km -
LCBO
396 Street Clair Avenue W, Toronto, ON M5P 3N3 1.71km -
LCBO
879 Bloor Street W, Toronto, ON M6G 1M4 1.72km
-
CARSTAR Toronto Dovercourt - Nick's
1172 Dovercourt Road, Toronto, ON M6H 2X9 0.38km -
Detailing Knights
791 Saint Clair Avenue W, Toronto, ON M6C 1B7 0.59km -
Dupont Heating & Air Conditioning
1400 Dufferin St, Toronto, ON M6H 4C8 0.84km
-
Hot Docs Ted Rogers Cinema
506 Bloor Street W, Toronto, ON M5S 1Y3 2.19km -
Hot Docs Canadian International Documentary Festival
720 Spadina Avenue, Suite 402, Toronto, ON M5S 2T9 2.68km -
The Royal Cinema
608 College Street, Toronto, ON M6G 1A1 2.77km
-
Toronto Public Library
1246 Shaw Street, Toronto, ON M6G 3N9 0.44km -
Dufferin St Clair W Public Library
1625 Dufferin Street, Toronto, ON M6H 3L9 0.72km -
Oakwood Village Library & Arts Centre
341 Oakwood Avenue, Toronto, ON M6E 2W1 1.23km
-
Toronto Western Hospital
399 Bathurst Street, Toronto, ON M5T 3.38km -
SickKids
555 University Avenue, Toronto, ON M5G 1X8 3.93km -
Princess Margaret Cancer Centre
610 University Avenue, Toronto, ON M5G 2M9 4km
-
Earlscourt Park
1200 Lansdowne Ave, Toronto ON M6H 3Z8 1.48km -
Christie Pits Park
750 Bloor St W (btw Christie & Crawford), Toronto ON M6G 3K4 1.62km -
Campbell Avenue Park
Campbell Ave, Toronto ON 1.82km
-
TD Bank Financial Group
870 St Clair Ave W, Toronto ON M6C 1C1 0.5km -
TD Bank Financial Group
1347 St Clair Ave W, Toronto ON M6E 1C3 1.32km -
BMO Bank of Montreal
1 Bedford Rd, Toronto ON M5R 2B5 3.06km
- 4 bath
- 4 bed
134 Pendrith Street, Toronto, Ontario • M6G 1R7 • Dovercourt-Wallace Emerson-Junction
- 2 bath
- 4 bed
- 1500 sqft
106 Eastbourne Avenue, Toronto, Ontario • M5P 2G3 • Yonge-Eglinton
- 2 bath
- 4 bed
- 2000 sqft
216 Humberside Avenue, Toronto, Ontario • M6P 1K8 • High Park North














