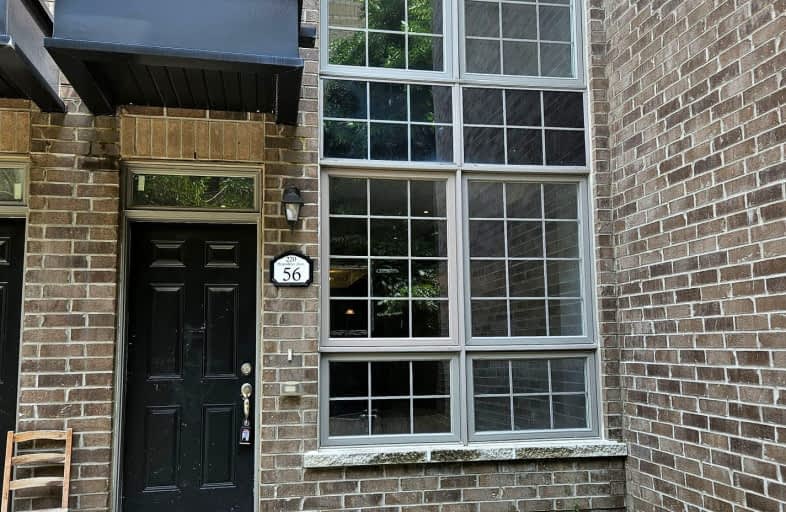Very Walkable
- Most errands can be accomplished on foot.
Excellent Transit
- Most errands can be accomplished by public transportation.
Very Bikeable
- Most errands can be accomplished on bike.

St Rita Catholic School
Elementary: CatholicSt Luigi Catholic School
Elementary: CatholicSt Mary of the Angels Catholic School
Elementary: CatholicPerth Avenue Junior Public School
Elementary: PublicÉcole élémentaire Charles-Sauriol
Elementary: PublicRegal Road Junior Public School
Elementary: PublicCaring and Safe Schools LC4
Secondary: PublicALPHA II Alternative School
Secondary: PublicÉcole secondaire Toronto Ouest
Secondary: PublicOakwood Collegiate Institute
Secondary: PublicBloor Collegiate Institute
Secondary: PublicBishop Marrocco/Thomas Merton Catholic Secondary School
Secondary: Catholic-
Boo Radley's Junction Bar and Grill
1482 Dupont Street, Toronto, ON M6P 0.39km -
This Month Only Bar
1540 Dupont Street, Toronto, ON M6P 4G7 0.54km -
Gaivota Sports Bar
1557 Dupont Street, Toronto, ON M6P 3S5 0.61km
-
Balzac's Coffee Roasters
29 Powerhouse Street, Toronto, ON M6H 0C7 0.22km -
Whack Ass Coffee
800 Lansdowne Ave, Unit 3, Toronto, ON M6H 4K3 0.42km -
Station Cold Brew Coffee
300 Campbell Avenue, Unit 102, Toronto, ON M6P 3V6 0.46km
-
Shoppers Drug Mart
1400 Dupont Street, Toronto, ON M6H 2B2 0.23km -
Symington Drugs
333 Symington Avenue, Toronto, ON M6P 3X1 0.42km -
Pharma Plus
1245 Dupont Street, Toronto, ON M6H 2A6 0.46km
-
Love Chix
33 Powerhouse Street, Toronto, ON M6H 4K7 0.15km -
Century Park Tavern
33 Powerhouse Street, Toronto, ON M6H 4K7 0.16km -
Wendy's
1286 Dupont Street, Toronto, ON M6H 2A4 0.3km
-
Galleria Shopping Centre
1245 Dupont Street, Toronto, ON M6H 2A6 0.46km -
Toronto Stockyards
590 Keele Street, Toronto, ON M6N 3E7 1.66km -
Dufferin Mall
900 Dufferin Street, Toronto, ON M6H 4A9 1.85km
-
Food Basics
830 Lansdowne Avenue, Toronto, ON M6H 0C3 0.22km -
FreshCo
1245 Dupont Street, Toronto, ON M6H 2A6 0.43km -
Joe's Grocery
1923 Davenport Rd, Toronto, ON M6N 1C3 0.72km
-
4th and 7
1211 Bloor Street W, Toronto, ON M6H 1N4 1.25km -
The Beer Store
904 Dufferin Street, Toronto, ON M6H 4A9 1.65km -
LCBO - Roncesvalles
2290 Dundas Street W, Toronto, ON M6R 1X4 1.52km
-
Ventures Cars and Truck Rentals
1260 Dupont Street, Toronto, ON M6H 2A4 0.39km -
Crosstown Car Wash
1212 Dupont Street, Toronto, ON M6H 2A4 0.52km -
Dupont Heating & Air Conditioning
1400 Dufferin St, Toronto, ON M6H 4C8 0.59km
-
Revue Cinema
400 Roncesvalles Ave, Toronto, ON M6R 2M9 2.01km -
Hot Docs Ted Rogers Cinema
506 Bloor Street W, Toronto, ON M5S 1Y3 2.97km -
The Royal Cinema
608 College Street, Toronto, ON M6G 1A1 3.03km
-
Perth-Dupont Branch Public Library
1589 Dupont Street, Toronto, ON M6P 3S5 0.69km -
Dufferin St Clair W Public Library
1625 Dufferin Street, Toronto, ON M6H 3L9 0.99km -
St. Clair/Silverthorn Branch Public Library
1748 St. Clair Avenue W, Toronto, ON M6N 1J3 1.25km
-
St Joseph's Health Centre
30 The Queensway, Toronto, ON M6R 1B5 3.18km -
Toronto Western Hospital
399 Bathurst Street, Toronto, ON M5T 3.76km -
Humber River Regional Hospital
2175 Keele Street, York, ON M6M 3Z4 3.86km
-
Campbell Avenue Park
Campbell Ave, Toronto ON 0.57km -
Earlscourt Park
1200 Lansdowne Ave, Toronto ON M6H 3Z8 0.65km -
Perth Square Park
350 Perth Ave (at Dupont St.), Toronto ON 0.62km
-
CIBC
535 Saint Clair Ave W (at Vaughan Rd.), Toronto ON M6C 1A3 2.66km -
RBC Royal Bank
2329 Bloor St W (Windermere Ave), Toronto ON M6S 1P1 3.37km -
BMO Bank of Montreal
1 Bedford Rd, Toronto ON M5R 2B5 4.02km
- 2 bath
- 4 bed
- 2500 sqft
1315B Davenport Road, Toronto, Ontario • M6H 2H4 • Dovercourt-Wallace Emerson-Junction
- 3 bath
- 3 bed
- 1500 sqft
52-220 Brandon Avenue, Toronto, Ontario • M6H 0C5 • Dovercourt-Wallace Emerson-Junction
- 2 bath
- 3 bed
898 Ossington Avenue, Toronto, Ontario • M6G 3V1 • Dovercourt-Wallace Emerson-Junction
- 3 bath
- 3 bed
772 Crawford Street, Toronto, Ontario • M6G 3K3 • Dovercourt-Wallace Emerson-Junction








