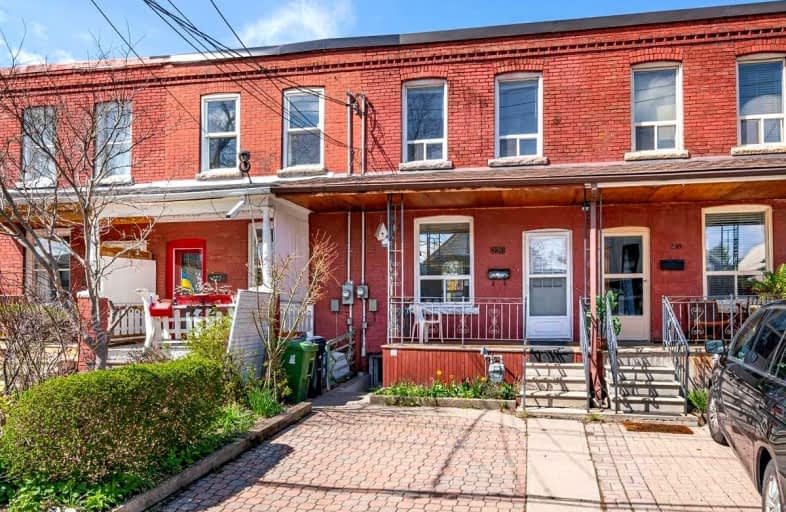Sold on May 13, 2022
Note: Property is not currently for sale or for rent.

-
Type: Att/Row/Twnhouse
-
Style: 2-Storey
-
Lot Size: 14.01 x 126.17 Feet
-
Age: No Data
-
Taxes: $3,017 per year
-
Days on Site: 8 Days
-
Added: May 05, 2022 (1 week on market)
-
Updated:
-
Last Checked: 3 months ago
-
MLS®#: W5604826
-
Listed By: Re/max professionals inc., brokerage
Huge Opportunity To Own In The Junction! A Signature And Very Sought-After Neighbourhood - Minutes To Downtown And Steps To Trendy Restaurants & Fine Area Amenities. This 2 Storey Row House Awaits Your Creative Vision. New Rear Deck, Separate Entrance To Basement. Coveted Front Pad Parking. Circuit Breakers. Fabulous Potential! Tailor Make It To Your Lifestyle. Easy To Show. Quick Closing Possible!! Put This On Your List!!
Extras
Home Being Sold In "As Is, Where Is" Condition. Hot Water Tank (Rental). Front Pad Parking $301.63/Year - Paid To City Of Toronto.
Property Details
Facts for 220 Maria Street, Toronto
Status
Days on Market: 8
Last Status: Sold
Sold Date: May 13, 2022
Closed Date: Jun 28, 2022
Expiry Date: Sep 05, 2022
Sold Price: $825,000
Unavailable Date: May 13, 2022
Input Date: May 05, 2022
Property
Status: Sale
Property Type: Att/Row/Twnhouse
Style: 2-Storey
Area: Toronto
Community: Junction Area
Availability Date: Immed/Tba
Inside
Bedrooms: 2
Bathrooms: 1
Kitchens: 1
Rooms: 5
Den/Family Room: No
Air Conditioning: Central Air
Fireplace: No
Laundry Level: Lower
Central Vacuum: N
Washrooms: 1
Building
Basement: Sep Entrance
Basement 2: Unfinished
Heat Type: Forced Air
Heat Source: Gas
Exterior: Brick
UFFI: No
Energy Certificate: N
Green Verification Status: N
Water Supply: Municipal
Physically Handicapped-Equipped: N
Special Designation: Unknown
Retirement: N
Parking
Driveway: Front Yard
Garage Type: None
Covered Parking Spaces: 1
Total Parking Spaces: 1
Fees
Tax Year: 2022
Tax Legal Description: Lot 9 Plan 1411
Taxes: $3,017
Land
Cross Street: Dundas & Runnymede
Municipality District: Toronto W02
Fronting On: North
Pool: None
Sewer: Sewers
Lot Depth: 126.17 Feet
Lot Frontage: 14.01 Feet
Lot Irregularities: As Per Mpac
Zoning: Residential
Additional Media
- Virtual Tour: https://www.gpphoto.ca/p442978721?slideshow=1
Rooms
Room details for 220 Maria Street, Toronto
| Type | Dimensions | Description |
|---|---|---|
| Living Main | 2.36 x 3.96 | Broadloom, Picture Window, O/Looks Frontyard |
| Dining Main | 3.23 x 3.69 | Separate Rm, Broadloom |
| Kitchen Main | 2.89 x 3.35 | Eat-In Kitchen, W/O To Deck |
| Prim Bdrm 2nd | 2.74 x 3.96 | L-Shaped Room, O/Looks Frontyard |
| 2nd Br 2nd | 2.32 x 3.29 | O/Looks Backyard |
| XXXXXXXX | XXX XX, XXXX |
XXXX XXX XXXX |
$XXX,XXX |
| XXX XX, XXXX |
XXXXXX XXX XXXX |
$XXX,XXX |
| XXXXXXXX XXXX | XXX XX, XXXX | $825,000 XXX XXXX |
| XXXXXXXX XXXXXX | XXX XX, XXXX | $798,000 XXX XXXX |

High Park Alternative School Junior
Elementary: PublicHarwood Public School
Elementary: PublicKing George Junior Public School
Elementary: PublicJames Culnan Catholic School
Elementary: CatholicAnnette Street Junior and Senior Public School
Elementary: PublicSt Cecilia Catholic School
Elementary: CatholicThe Student School
Secondary: PublicUrsula Franklin Academy
Secondary: PublicRunnymede Collegiate Institute
Secondary: PublicBlessed Archbishop Romero Catholic Secondary School
Secondary: CatholicWestern Technical & Commercial School
Secondary: PublicHumberside Collegiate Institute
Secondary: Public

