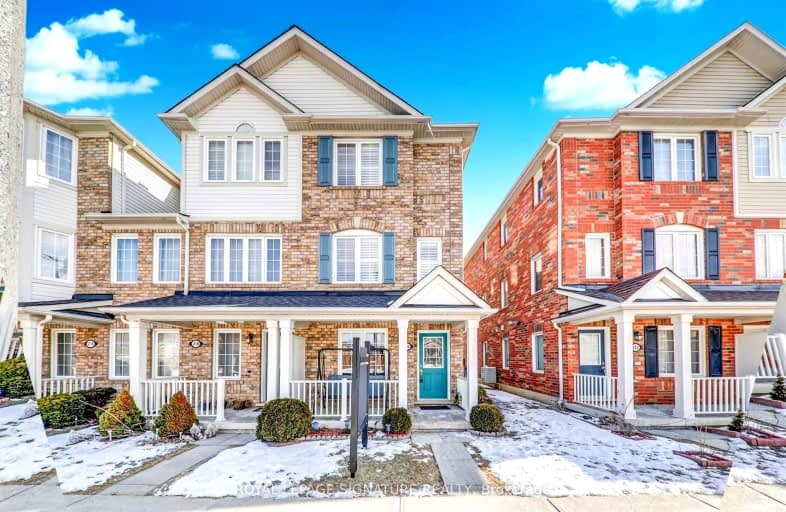Car-Dependent
- Most errands require a car.
48
/100
Good Transit
- Some errands can be accomplished by public transportation.
59
/100
Bikeable
- Some errands can be accomplished on bike.
53
/100

St Jean de Brebeuf Catholic School
Elementary: Catholic
0.77 km
John G Diefenbaker Public School
Elementary: Public
0.89 km
Morrish Public School
Elementary: Public
1.56 km
Chief Dan George Public School
Elementary: Public
1.44 km
Cardinal Leger Catholic School
Elementary: Catholic
1.60 km
Alvin Curling Public School
Elementary: Public
0.80 km
Maplewood High School
Secondary: Public
5.50 km
St Mother Teresa Catholic Academy Secondary School
Secondary: Catholic
2.68 km
West Hill Collegiate Institute
Secondary: Public
3.60 km
Sir Oliver Mowat Collegiate Institute
Secondary: Public
4.38 km
Lester B Pearson Collegiate Institute
Secondary: Public
3.64 km
St John Paul II Catholic Secondary School
Secondary: Catholic
2.40 km
-
Adam's Park
2 Rozell Rd, Toronto ON 3.37km -
Lower Highland Creek Park
Scarborough ON 4.33km -
Port Union Village Common Park
105 Bridgend St, Toronto ON M9C 2Y2 5.03km
-
TD Bank Financial Group
299 Port Union Rd, Scarborough ON M1C 2L3 3.79km -
CIBC
510 Copper Creek Dr (Donald Cousins Parkway), Markham ON L6B 0S1 7.53km -
Scotiabank
4220 Sheppard Ave E (Midland Ave.), Scarborough ON M1S 1T5 8.14km



