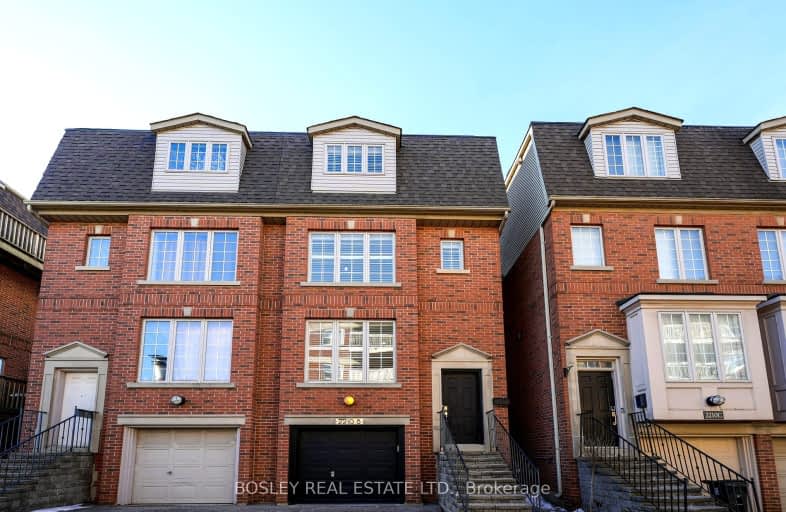Walker's Paradise
- Daily errands do not require a car.
Rider's Paradise
- Daily errands do not require a car.
Very Bikeable
- Most errands can be accomplished on bike.

Beaches Alternative Junior School
Elementary: PublicWilliam J McCordic School
Elementary: PublicKimberley Junior Public School
Elementary: PublicSt Nicholas Catholic School
Elementary: CatholicSt John Catholic School
Elementary: CatholicSecord Elementary School
Elementary: PublicEast York Alternative Secondary School
Secondary: PublicNotre Dame Catholic High School
Secondary: CatholicSt Patrick Catholic Secondary School
Secondary: CatholicMonarch Park Collegiate Institute
Secondary: PublicNeil McNeil High School
Secondary: CatholicMalvern Collegiate Institute
Secondary: Public-
Dentonia Park
Avonlea Blvd, Toronto ON 1.08km -
Monarch Park
115 Felstead Ave (Monarch Park), Toronto ON 2.08km -
Woodbine Park
Queen St (at Kingston Rd), Toronto ON M4L 1G7 2.54km
-
CIBC
3003 Danforth Ave (Victoria Park), Toronto ON M4C 1M9 1.06km -
CIBC
705 Don Mills Rd (at Don Valley Pkwy.), North York ON M3C 1S1 3.47km -
TD Bank Financial Group
16B Leslie St (at Lake Shore Blvd), Toronto ON M4M 3C1 3.63km
- 2 bath
- 3 bed
- 700 sqft
36 North Edgely Avenue, Toronto, Ontario • M1K 1T7 • Clairlea-Birchmount
- 2 bath
- 3 bed
- 1100 sqft
61 Newlands Avenue, Toronto, Ontario • M1L 1S1 • Clairlea-Birchmount
- 3 bath
- 4 bed
- 1500 sqft
12A Kenmore Avenue, Toronto, Ontario • M1K 1B4 • Clairlea-Birchmount














