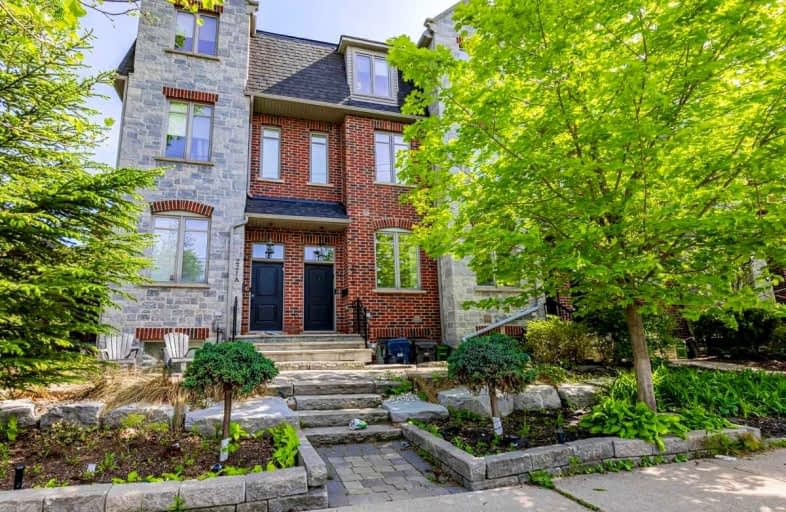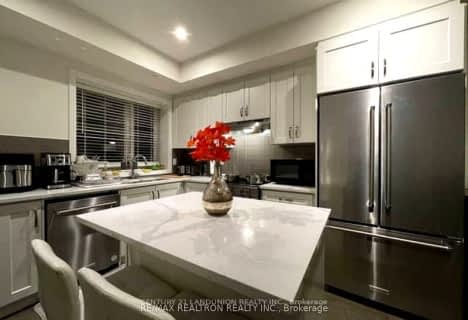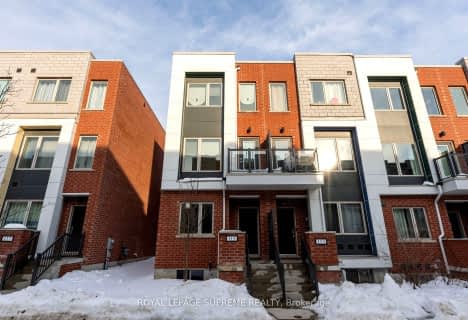
Lawrence Heights Middle School
Elementary: PublicFlemington Public School
Elementary: PublicSt Charles Catholic School
Elementary: CatholicSts Cosmas and Damian Catholic School
Elementary: CatholicGlen Park Public School
Elementary: PublicWest Preparatory Junior Public School
Elementary: PublicVaughan Road Academy
Secondary: PublicYorkdale Secondary School
Secondary: PublicOakwood Collegiate Institute
Secondary: PublicJohn Polanyi Collegiate Institute
Secondary: PublicForest Hill Collegiate Institute
Secondary: PublicDante Alighieri Academy
Secondary: Catholic- 5 bath
- 4 bed
121 William Duncan Road, Toronto, Ontario • M3K 0C7 • Downsview-Roding-CFB
- 3 bath
- 4 bed
183 Downsview Park Boulevard, Toronto, Ontario • M3K 0C8 • Downsview-Roding-CFB
- 3 bath
- 3 bed
- 2000 sqft
115 William Duncan Road, Toronto, Ontario • M3K 0C7 • Downsview-Roding-CFB
- 4 bath
- 4 bed
- 2000 sqft
139 Green Gardens Boulevard, Toronto, Ontario • M6A 0E3 • Englemount-Lawrence
- 3 bath
- 3 bed
- 3000 sqft
73 William Duncan Road, Toronto, Ontario • M3K 0C5 • Downsview-Roding-CFB








