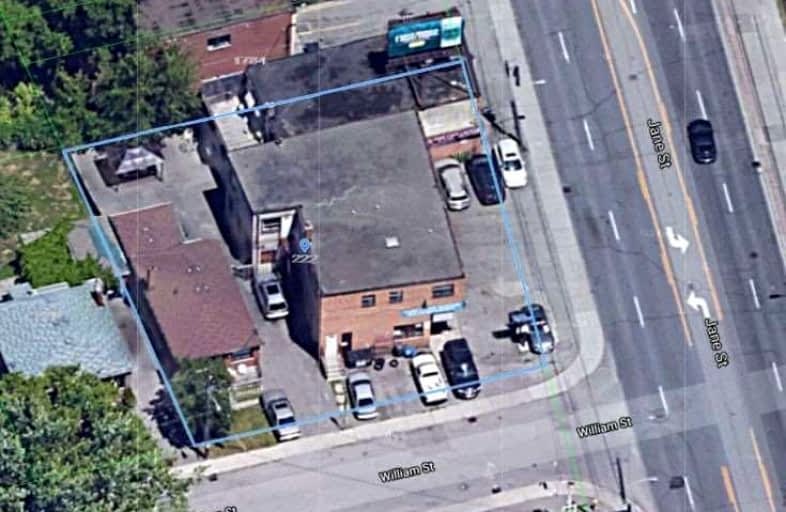Sold on Feb 28, 2022
Note: Property is not currently for sale or for rent.

-
Type: Detached
-
Style: Bungalow
-
Lot Size: 108.95 x 91.83 Feet
-
Age: No Data
-
Taxes: $19,023 per year
-
Days on Site: 25 Days
-
Added: Feb 03, 2022 (3 weeks on market)
-
Updated:
-
Last Checked: 3 months ago
-
MLS®#: W5490193
-
Listed By: Re/max hallmark realty ltd., brokerage
For Sale Is An Assembly Of 222 William St, 1778 Jane St, And 1782 Jane St. This Corner Property Is Approximately A Quarter Acre Fronting On Jane And William Street. Comprises Of A Bungalow, 2 Main Floor Commercial Units And A Second-Floor Residential Apartments (1X1 Bedroom, 3X2 Bedroom, And 2X3 Bedrooms). All Fully Leased.
Extras
Nda Needs To Be Signed For Access To The Rent Roll And Data Room. Zoning Is Cr 2.0 And Former City Of York Zoning By-Law No. 1-83.
Property Details
Facts for 222 William Street, Toronto
Status
Days on Market: 25
Last Status: Sold
Sold Date: Feb 28, 2022
Closed Date: Jun 28, 2022
Expiry Date: Aug 31, 2022
Sold Price: $3,400,000
Unavailable Date: Feb 28, 2022
Input Date: Feb 03, 2022
Property
Status: Sale
Property Type: Detached
Style: Bungalow
Area: Toronto
Community: Weston
Availability Date: Tbd
Inside
Bedrooms: 3
Bedrooms Plus: 1
Bathrooms: 2
Kitchens: 1
Kitchens Plus: 1
Rooms: 7
Den/Family Room: No
Air Conditioning: Central Air
Fireplace: No
Washrooms: 2
Building
Basement: Fin W/O
Basement 2: Sep Entrance
Heat Type: Forced Air
Heat Source: Gas
Exterior: Brick
Water Supply: Municipal
Special Designation: Unknown
Parking
Driveway: Private
Garage Type: None
Covered Parking Spaces: 5
Total Parking Spaces: 5
Fees
Tax Year: 2021
Tax Legal Description: B/T Lawrence Ave W And The 400 Hwy
Taxes: $19,023
Land
Cross Street: William St And Jane
Municipality District: Toronto W04
Fronting On: South
Pool: None
Sewer: Sewers
Lot Depth: 91.83 Feet
Lot Frontage: 108.95 Feet
Lot Irregularities: 103.95 X 108.25 X 91.
Zoning: Cr 2.0 (C2.0; R2
Rooms
Room details for 222 William Street, Toronto
| Type | Dimensions | Description |
|---|---|---|
| Kitchen | 7.48 x 10.50 | Ceramic Floor |
| Breakfast | 7.08 x 7.48 | Ceramic Floor |
| Living | 10.99 x 17.65 | Combined W/Dining, Hardwood Floor |
| Dining | 10.99 x 17.65 | Combined W/Living, Hardwood Floor |
| Prim Bdrm | 14.07 x 11.97 | Hardwood Floor |
| 2nd Br | 10.30 x 10.99 | Hardwood Floor |
| 3rd Br | 7.48 x 12.73 | Hardwood Floor |
| XXXXXXXX | XXX XX, XXXX |
XXXX XXX XXXX |
$X,XXX,XXX |
| XXX XX, XXXX |
XXXXXX XXX XXXX |
$X,XXX,XXX | |
| XXXXXXXX | XXX XX, XXXX |
XXXXXXXX XXX XXXX |
|
| XXX XX, XXXX |
XXXXXX XXX XXXX |
$X,XXX,XXX |
| XXXXXXXX XXXX | XXX XX, XXXX | $3,400,000 XXX XXXX |
| XXXXXXXX XXXXXX | XXX XX, XXXX | $3,890,000 XXX XXXX |
| XXXXXXXX XXXXXXXX | XXX XX, XXXX | XXX XXXX |
| XXXXXXXX XXXXXX | XXX XX, XXXX | $4,000,000 XXX XXXX |

Gracefield Public School
Elementary: PublicAmesbury Middle School
Elementary: PublicWeston Memorial Junior Public School
Elementary: PublicC R Marchant Middle School
Elementary: PublicBrookhaven Public School
Elementary: PublicSt Bernard Catholic School
Elementary: CatholicFrank Oke Secondary School
Secondary: PublicYork Humber High School
Secondary: PublicScarlett Heights Entrepreneurial Academy
Secondary: PublicWeston Collegiate Institute
Secondary: PublicYork Memorial Collegiate Institute
Secondary: PublicChaminade College School
Secondary: Catholic- 6 bath
- 4 bed
- 3500 sqft
15 Drury Lane, Toronto, Ontario • M9P 1P8 • Humber Heights



