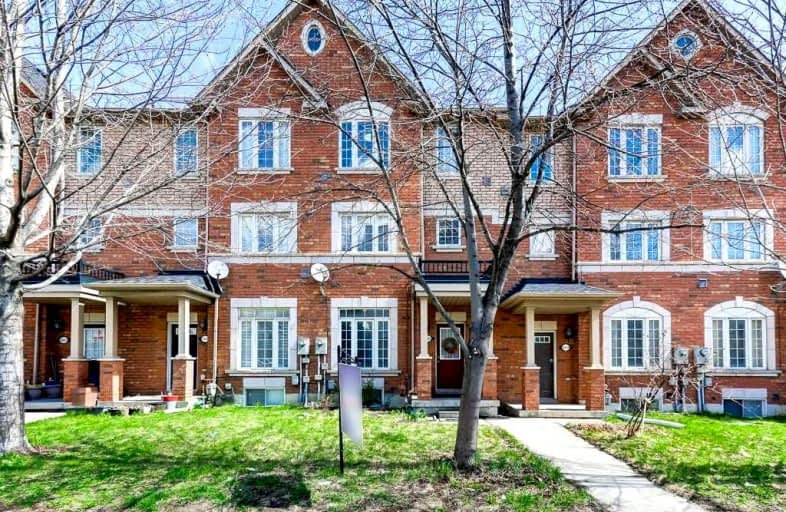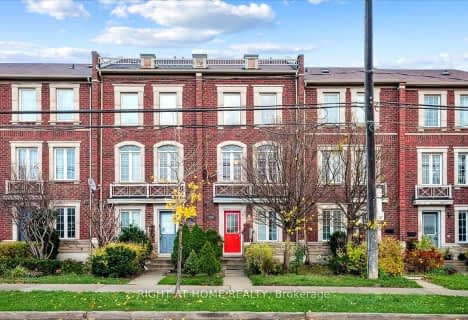Note: Property is not currently for sale or for rent.

-
Type: Att/Row/Twnhouse
-
Style: 3-Storey
-
Lot Size: 17.39 x 53.97 Feet
-
Age: 6-15 years
-
Taxes: $3,452 per year
-
Days on Site: 54 Days
-
Added: May 12, 2022 (1 month on market)
-
Updated:
-
Last Checked: 3 months ago
-
MLS®#: W5617494
-
Listed By: Right at home realty, brokerage
Perfect Home For Big Families. Rarely Offered Large 4 Bedrooms With 4 Washrooms (3 Full + 1 Powder)..Clean, Sun Filled, Spacious Townhouse With Walk-Out Patio For Entertainment...Freshly Painted, New Light Fixtures..Garage With Tons Of Storage On Top...Cozy Basement For Perfect Entertainment..Owned Hot Water Tank..Minutes To Hwy 401, Ttc, Go, Up Express, Shopping & Parks..
Extras
S/S Gas Stove, S/S Fridge, S/S Dishwasher, Washer & Dryer, Gb&E 2021, Cac 2021, Owned Tankless Hot Water Tank 2021, Ecobee Wifi Thermostat 2021, Over The Range Microwave 2021, Central Vac (As Is), Garage Door Opener With 2 Remotes
Property Details
Facts for 2221 Weston Road, Toronto
Status
Days on Market: 54
Last Status: Sold
Sold Date: Jul 05, 2022
Closed Date: Aug 19, 2022
Expiry Date: Aug 31, 2022
Sold Price: $890,000
Unavailable Date: Jul 05, 2022
Input Date: May 13, 2022
Prior LSC: Sold
Property
Status: Sale
Property Type: Att/Row/Twnhouse
Style: 3-Storey
Age: 6-15
Area: Toronto
Community: Weston
Availability Date: Immediate
Inside
Bedrooms: 4
Bedrooms Plus: 1
Bathrooms: 4
Kitchens: 1
Rooms: 8
Den/Family Room: No
Air Conditioning: Central Air
Fireplace: No
Laundry Level: Main
Central Vacuum: Y
Washrooms: 4
Building
Basement: Finished
Heat Type: Forced Air
Heat Source: Gas
Exterior: Brick
Water Supply: Municipal
Special Designation: Unknown
Parking
Driveway: Other
Garage Spaces: 1
Garage Type: Built-In
Covered Parking Spaces: 1
Total Parking Spaces: 2
Fees
Tax Year: 2021
Tax Legal Description: Pt Of Lt 17, Plan 5, Designated As Parts 52 & 122
Taxes: $3,452
Additional Mo Fees: 105
Highlights
Feature: Library
Feature: Park
Feature: Public Transit
Feature: School
Land
Cross Street: Weston & Hwy 401
Municipality District: Toronto W04
Fronting On: East
Parcel Number: 103200552
Parcel of Tied Land: Y
Pool: None
Sewer: Sewers
Lot Depth: 53.97 Feet
Lot Frontage: 17.39 Feet
Additional Media
- Virtual Tour: https://www.edwinhamphotography.com/p813472676/slideshow
Rooms
Room details for 2221 Weston Road, Toronto
| Type | Dimensions | Description |
|---|---|---|
| Living 2nd | 3.78 x 6.78 | Combined W/Dining, W/O To Patio, Hardwood Floor |
| Dining 2nd | 3.78 x 6.78 | Combined W/Living, Hardwood Floor, Pot Lights |
| Kitchen 2nd | 4.45 x 2.29 | Granite Counter, Stainless Steel Appl, Open Concept |
| Prim Bdrm 3rd | 4.42 x 2.82 | 4 Pc Ensuite, Hardwood Floor |
| 2nd Br Main | 2.62 x 3.89 | 4 Pc Ensuite, Hardwood Floor |
| 3rd Br 3rd | 2.41 x 2.79 | Hardwood Floor |
| 4th Br 3rd | 2.49 x 2.13 | Hardwood Floor |
| Rec Bsmt | 3.63 x 6.17 | |
| Den Bsmt | - |
| XXXXXXXX | XXX XX, XXXX |
XXXX XXX XXXX |
$XXX,XXX |
| XXX XX, XXXX |
XXXXXX XXX XXXX |
$XXX,XXX | |
| XXXXXXXX | XXX XX, XXXX |
XXXXXXX XXX XXXX |
|
| XXX XX, XXXX |
XXXXXX XXX XXXX |
$X,XXX,XXX | |
| XXXXXXXX | XXX XX, XXXX |
XXXX XXX XXXX |
$XXX,XXX |
| XXX XX, XXXX |
XXXXXX XXX XXXX |
$XXX,XXX |
| XXXXXXXX XXXX | XXX XX, XXXX | $890,000 XXX XXXX |
| XXXXXXXX XXXXXX | XXX XX, XXXX | $799,000 XXX XXXX |
| XXXXXXXX XXXXXXX | XXX XX, XXXX | XXX XXXX |
| XXXXXXXX XXXXXX | XXX XX, XXXX | $1,299,000 XXX XXXX |
| XXXXXXXX XXXX | XXX XX, XXXX | $662,500 XXX XXXX |
| XXXXXXXX XXXXXX | XXX XX, XXXX | $679,999 XXX XXXX |

Valleyfield Junior School
Elementary: PublicPelmo Park Public School
Elementary: PublicSt Eugene Catholic School
Elementary: CatholicSt John the Evangelist Catholic School
Elementary: CatholicC R Marchant Middle School
Elementary: PublicH J Alexander Community School
Elementary: PublicSchool of Experiential Education
Secondary: PublicYork Humber High School
Secondary: PublicScarlett Heights Entrepreneurial Academy
Secondary: PublicDon Bosco Catholic Secondary School
Secondary: CatholicWeston Collegiate Institute
Secondary: PublicSt. Basil-the-Great College School
Secondary: Catholic- 4 bath
- 4 bed
- 1500 sqft
163 Torbarrie Road, Toronto, Ontario • M3L 1G8 • Downsview-Roding-CFB
- 3 bath
- 4 bed
- 1500 sqft




