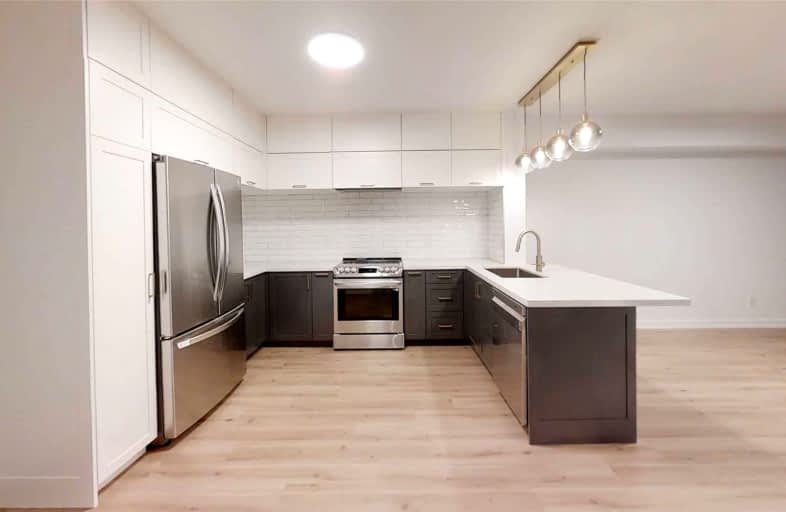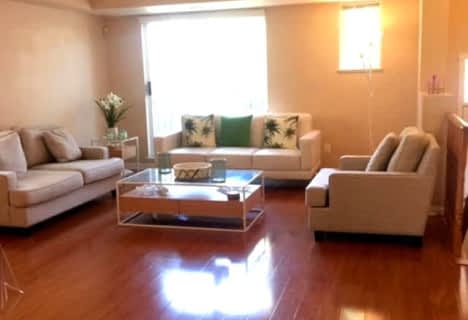

Cardinal Carter Academy for the Arts
Elementary: CatholicClaude Watson School for the Arts
Elementary: PublicSt Cyril Catholic School
Elementary: CatholicWillowdale Middle School
Elementary: PublicCummer Valley Middle School
Elementary: PublicMcKee Public School
Elementary: PublicAvondale Secondary Alternative School
Secondary: PublicDrewry Secondary School
Secondary: PublicÉSC Monseigneur-de-Charbonnel
Secondary: CatholicCardinal Carter Academy for the Arts
Secondary: CatholicNewtonbrook Secondary School
Secondary: PublicEarl Haig Secondary School
Secondary: Public- 3 bath
- 3 bed
- 1000 sqft
S305-8 Olympic Garden Drive, Toronto, Ontario • M2M 0B9 • Newtonbrook East
- 3 bath
- 3 bed
- 1400 sqft
8 Brassbell Mill Way, Toronto, Ontario • M2L 1P7 • St. Andrew-Windfields
- 3 bath
- 3 bed
- 1400 sqft
Th8-5 Oakburn Crescent, Toronto, Ontario • M2N 2T3 • Willowdale East







