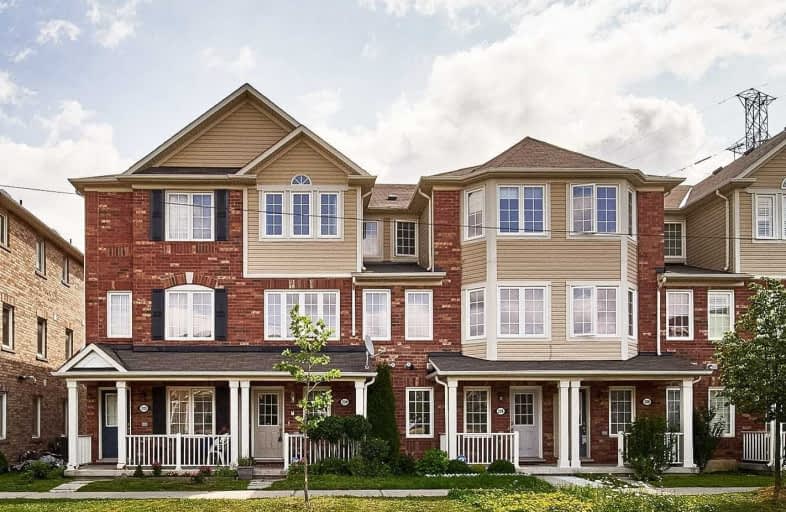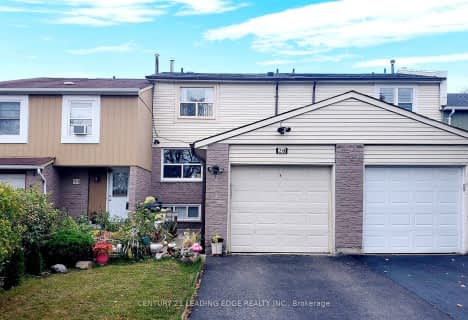
St Jean de Brebeuf Catholic School
Elementary: Catholic
0.76 km
John G Diefenbaker Public School
Elementary: Public
0.88 km
Morrish Public School
Elementary: Public
1.55 km
Chief Dan George Public School
Elementary: Public
1.43 km
Cardinal Leger Catholic School
Elementary: Catholic
1.59 km
Alvin Curling Public School
Elementary: Public
0.80 km
Maplewood High School
Secondary: Public
5.49 km
St Mother Teresa Catholic Academy Secondary School
Secondary: Catholic
2.69 km
West Hill Collegiate Institute
Secondary: Public
3.59 km
Sir Oliver Mowat Collegiate Institute
Secondary: Public
4.37 km
Lester B Pearson Collegiate Institute
Secondary: Public
3.64 km
St John Paul II Catholic Secondary School
Secondary: Catholic
2.39 km





