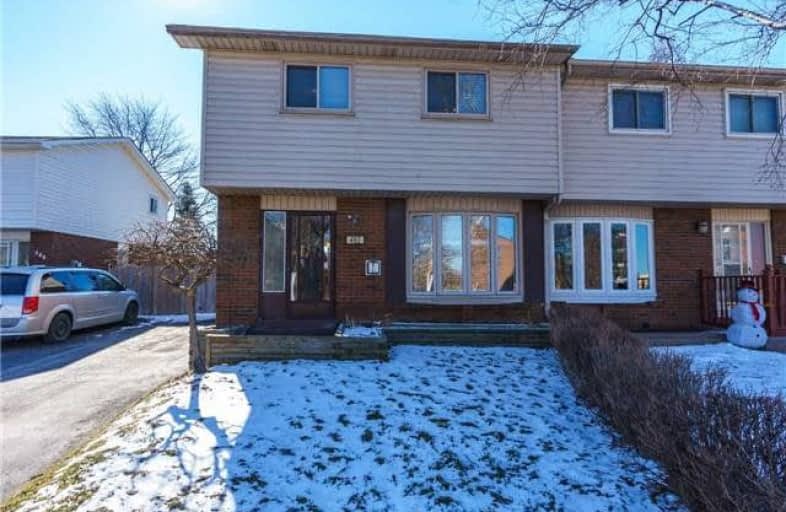
Mary Street Community School
Elementary: Public
1.97 km
College Hill Public School
Elementary: Public
0.49 km
ÉÉC Corpus-Christi
Elementary: Catholic
0.34 km
St Thomas Aquinas Catholic School
Elementary: Catholic
0.14 km
Village Union Public School
Elementary: Public
1.08 km
Waverly Public School
Elementary: Public
1.25 km
DCE - Under 21 Collegiate Institute and Vocational School
Secondary: Public
1.19 km
Durham Alternative Secondary School
Secondary: Public
0.95 km
Monsignor John Pereyma Catholic Secondary School
Secondary: Catholic
2.37 km
Monsignor Paul Dwyer Catholic High School
Secondary: Catholic
3.40 km
R S Mclaughlin Collegiate and Vocational Institute
Secondary: Public
2.94 km
O'Neill Collegiate and Vocational Institute
Secondary: Public
2.38 km





