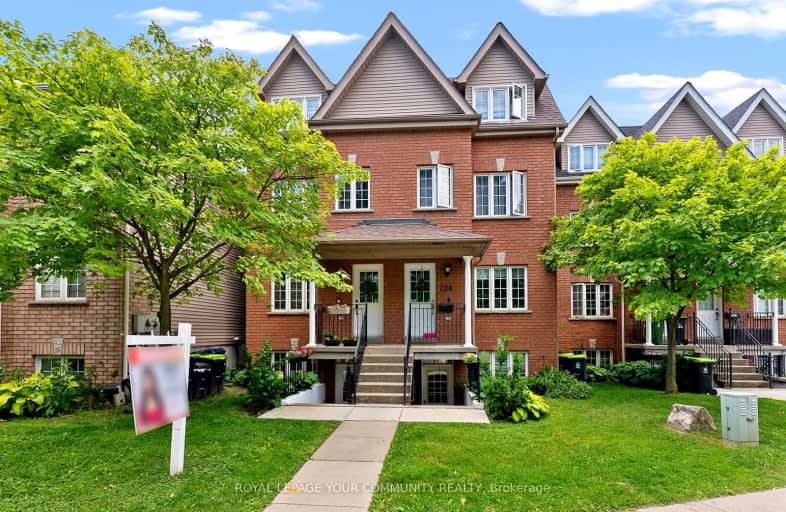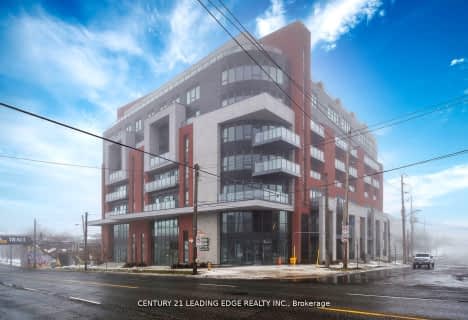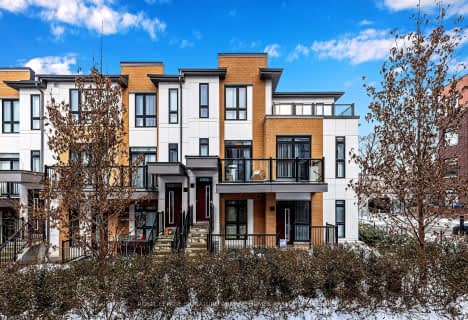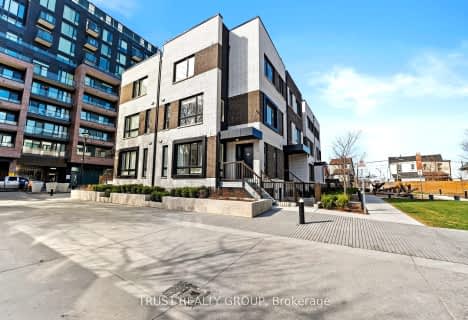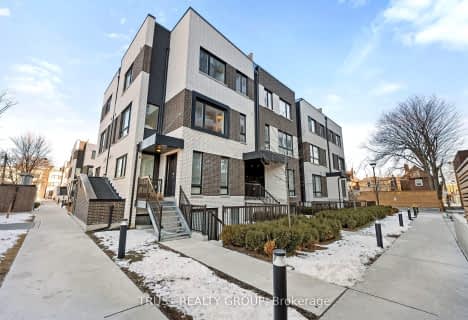Walker's Paradise
- Daily errands do not require a car.
Excellent Transit
- Most errands can be accomplished by public transportation.
Very Bikeable
- Most errands can be accomplished on bike.

Lucy McCormick Senior School
Elementary: PublicSt Rita Catholic School
Elementary: CatholicPerth Avenue Junior Public School
Elementary: PublicÉcole élémentaire Charles-Sauriol
Elementary: PublicCarleton Village Junior and Senior Public School
Elementary: PublicBlessed Pope Paul VI Catholic School
Elementary: CatholicCaring and Safe Schools LC4
Secondary: PublicOakwood Collegiate Institute
Secondary: PublicBloor Collegiate Institute
Secondary: PublicGeorge Harvey Collegiate Institute
Secondary: PublicBishop Marrocco/Thomas Merton Catholic Secondary School
Secondary: CatholicHumberside Collegiate Institute
Secondary: Public-
Tavora Foods
1625 Saint Clair Avenue West, Toronto 0.3km -
Joe's Grocery
1923 Davenport Road, Toronto 0.31km -
SUNSHINE MARKET
1480 Saint Clair Avenue West, Toronto 0.36km
-
Macedo Wine Grape Juice Ltd.
50 Caledonia Park Road, Toronto 0.13km -
The Beer Store
323 Symington Avenue, Toronto 0.76km -
Boires Toronto
1583 Dupont Street, Toronto 0.84km
-
Dairy Freeze
1601 Saint Clair Avenue West, Toronto 0.28km -
Tavora Churrasqueira BBQ Grill House
1623 Saint Clair Avenue West, Toronto 0.29km -
Versatile Custom Jewelry Fashion Accessories & Studio
1927 Davenport Road, Toronto 0.31km
-
Lourdes
1867 Davenport Road, Toronto 0.25km -
Nova Era Bakery
1480 Saint Clair Avenue West, Toronto 0.35km -
Cafekiosk
1480 Saint Clair Avenue West, Toronto 0.36km
-
TD Canada Trust Branch and ATM
1347 Saint Clair Avenue West, Toronto 0.51km -
National Bank
1295 Saint Clair Avenue West, Toronto 0.66km -
BMO Bank of Montreal
1502 Dupont Street, Toronto 0.79km
-
Pioneer
1292 Dupont Street, Toronto 0.99km -
Shell
1292 Dupont Street, Toronto 1km -
Esso
537 Keele Street, Toronto 1km
-
Earlscourt Calisthenics Station
Toronto 0.26km -
Jay fitness
1671 Saint Clair Avenue West, Toronto 0.36km -
S.A.D.R.A Park Calisthenics Equipment
425 Old Weston Road, Toronto 0.52km
-
Wadsworth Park
120 Connolly Street, Toronto 0.27km -
Wallace C. Swanek Park
120 Connolly Street, Toronto 0.27km -
Earlscourt Park
Old Toronto 0.28km
-
Toronto Public Library - St. Clair/Silverthorn Branch
1748 Saint Clair Avenue West, Toronto 0.53km -
Little Free Library #14705
70 McRoberts Avenue, Toronto 0.56km -
Toronto Public Library - Dufferin/St. Clair Branch
1625 Dufferin Street, Toronto 1.07km
-
New Dawn Medical
1892 Davenport Road, Toronto 0.21km -
Cardiologist
Toronto 0.76km -
Med-Health Laboratories
1263 Saint Clair Avenue West, Toronto 0.76km
-
Pharmasave Community Choice Pharmacy
1892 Davenport Road, Toronto 0.21km -
Green Medical Pharmacies
1705 St Clair Av W, Toronto 0.44km -
Whiteside I.D.A. Pharmacy
1732 Saint Clair Avenue West, Toronto 0.49km
-
Pepe's Fine Jewellery
1366 Saint Clair Avenue West, Toronto 0.58km -
KeyTech Electronics/KeyTech Computers & phones
1364 Saint Clair Avenue West, Toronto 0.58km -
MDC Centre
43 Junction Road, Toronto 0.94km
-
Pix Film Gallery
1411 Dufferin Street Unit C, Toronto 1.17km -
Frame Discreet
96 Vine Avenue Unit 1B, Toronto 1.21km -
Eyesore Cinema
1176 Bloor Street West, Toronto 2km
-
Kapital Restaurant and Grill
1500 Saint Clair Avenue West, Toronto 0.33km -
Glamour Sports Bar
1474 Saint Clair Avenue West, Toronto 0.37km -
Castelo Sports Bar
1468 Saint Clair Avenue West, Toronto 0.38km
- 2 bath
- 3 bed
- 800 sqft
503-2433 Dufferin Street, Toronto, Ontario • M6E 0B4 • Briar Hill-Belgravia
- — bath
- — bed
- — sqft
205-150 Canon Jackson Drive, Toronto, Ontario • M6M 0B9 • Brookhaven-Amesbury
- — bath
- — bed
- — sqft
124-75 Turntable Crescent, Toronto, Ontario • M6H 4K8 • Dovercourt-Wallace Emerson-Junction
- 2 bath
- 3 bed
- 800 sqft
TH16-10 Ed Clark Gardens, Toronto, Ontario • M6N 0C1 • Junction Area
- 2 bath
- 3 bed
- 1000 sqft
14-25 Foundry Avenue, Toronto, Ontario • M6H 4K7 • Dovercourt-Wallace Emerson-Junction
- 3 bath
- 3 bed
- 2000 sqft
102-1183 Dufferin Street, Toronto, Ontario • M6H 4B7 • Dovercourt-Wallace Emerson-Junction
- 2 bath
- 3 bed
- 1000 sqft
07-10 Ed Clark Gardens Avenue, Toronto, Ontario • M6N 3A9 • Junction Area
- 2 bath
- 3 bed
- 1000 sqft
90-65 Turntable Crescent, Toronto, Ontario • M6H 4K8 • Dovercourt-Wallace Emerson-Junction
- 2 bath
- 3 bed
- 1000 sqft
26-31 Foundry Avenue, Toronto, Ontario • M6H 4K7 • Dovercourt-Wallace Emerson-Junction
- 2 bath
- 3 bed
- 1000 sqft
TH 14-21 Ruttan Street, Toronto, Ontario • M6P 0A1 • Dufferin Grove
- 2 bath
- 3 bed
- 1000 sqft
58 Connolly Street, Toronto, Ontario • M6N 5G3 • Weston-Pellam Park
- 2 bath
- 3 bed
- 1000 sqft
202-262 St Helens Avenue, Toronto, Ontario • M6H 4A4 • Dufferin Grove
