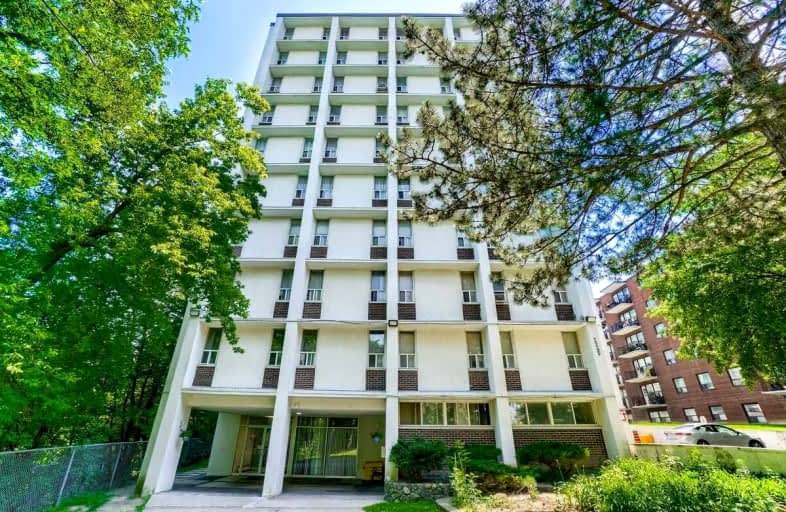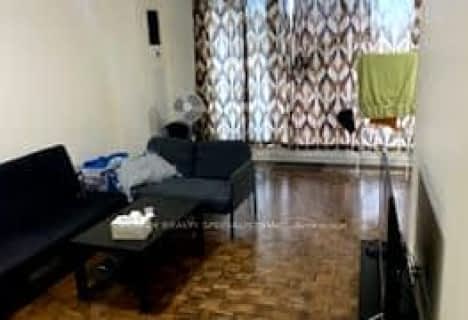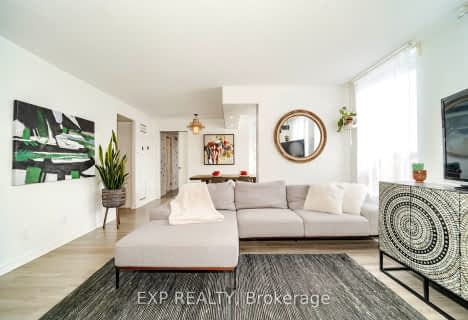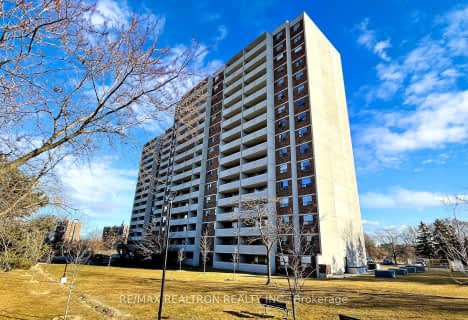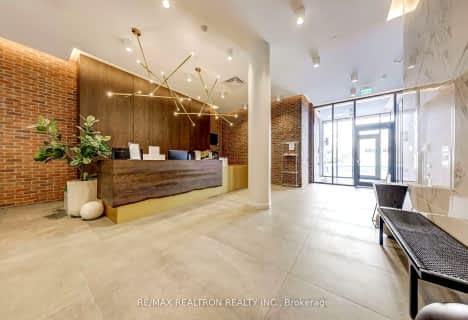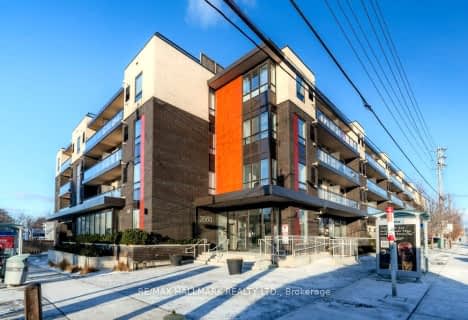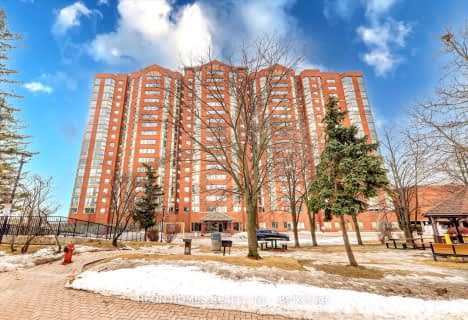Somewhat Walkable
- Some errands can be accomplished on foot.
Rider's Paradise
- Daily errands do not require a car.
Bikeable
- Some errands can be accomplished on bike.

General Crerar Public School
Elementary: PublicIonview Public School
Elementary: PublicLord Roberts Junior Public School
Elementary: PublicGeneral Brock Public School
Elementary: PublicCorvette Junior Public School
Elementary: PublicSt Maria Goretti Catholic School
Elementary: CatholicCaring and Safe Schools LC3
Secondary: PublicSouth East Year Round Alternative Centre
Secondary: PublicScarborough Centre for Alternative Studi
Secondary: PublicWinston Churchill Collegiate Institute
Secondary: PublicJean Vanier Catholic Secondary School
Secondary: CatholicSATEC @ W A Porter Collegiate Institute
Secondary: Public-
Barans Turkish Cuisine & Bar
2043 Eglinton Avenue E, Toronto, ON M1L 2M9 0.6km -
Kelseys Original Roadhouse
1972 Eglinton Avenue E, Scarborough, ON M1L 2M6 0.92km -
The Corner Bank
925 Warden Avenue, Toronto, ON M1L 4C5 1.2km
-
McDonald's
1966 Eglinton Ave E, Toronto, ON M1L 2M6 1.02km -
Tim Hortons
960 Warden Avenue, Toronto, ON M1L 4C9 1.37km -
Chaiwala Of London
110-55 Lebovic Avenue, Scarborough, ON M1L 0H2 1.49km
-
Shoppers Drug Mart
2428 Eglinton Avenue East, Scarborough, ON M1K 2E2 0.58km -
Eglinton Town Pharmacy
1-127 Lebovic Avenue, Scarborough, ON M1L 4V9 1.57km -
Eastside Pharmacy
2681 Eglinton Avenue E, Toronto, ON M1K 2S2 1.97km
-
Joe & Lin Restaurant
2306 Eglinton Avenue E, Scarborough, ON M1K 2M2 0.17km -
House of China Restaurant
2306 Eglinton Avenue E, Toronto, ON M1K 2M2 0.17km -
Happyland Pub & Fast Food
2302 Eglinton Avenue E, Scarborough, ON M1K 2M2 0.16km
-
Eglinton Corners
50 Ashtonbee Road, Unit 2, Toronto, ON M1L 4R5 1.28km -
SmartCentres - Scarborough
1900 Eglinton Avenue E, Scarborough, ON M1L 2L9 1.67km -
Golden Mile Shopping Centre
1880 Eglinton Avenue E, Scarborough, ON M1L 2L1 2.16km
-
Giant Tiger
682 Kennedy Road, Scarborough, ON M1K 2B5 0.59km -
Rob's No Frills
2430 Eglinton Avenue E, Toronto, ON M1K 2P7 0.61km -
Adonis
20 Ashtonbee Road, Toronto, ON M1L 3K9 1.42km
-
LCBO
1900 Eglinton Avenue E, Eglinton & Warden Smart Centre, Toronto, ON M1L 2L9 1.52km -
Magnotta Winery
1760 Midland Avenue, Scarborough, ON M1P 3C2 3.31km -
LCBO
55 Ellesmere Road, Scarborough, ON M1R 4B7 4.49km
-
Kingscross Hyundai
1957 Eglinton Avenue E, Scarborough, ON M1L 2M3 0.97km -
Exallan Heating & Air Conditioning
57 Moorecroft Cresent, Toronto, ON M1K 3T9 1.05km -
Scarborough Nissan
1941 Eglinton Avenue E, Scarborough, ON M1L 2M3 1.04km
-
Cineplex Odeon Eglinton Town Centre Cinemas
22 Lebovic Avenue, Toronto, ON M1L 4V9 1.55km -
Cineplex Cinemas Scarborough
300 Borough Drive, Scarborough Town Centre, Scarborough, ON M1P 4P5 5.25km -
Cineplex VIP Cinemas
12 Marie Labatte Road, unit B7, Toronto, ON M3C 0H9 5.87km
-
Kennedy Eglinton Library
2380 Eglinton Avenue E, Toronto, ON M1K 2P3 0.35km -
Toronto Public Library - McGregor Park
2219 Lawrence Avenue E, Toronto, ON M1P 2P5 2.07km -
Toronto Public Library - Eglinton Square
Eglinton Square Shopping Centre, 1 Eglinton Square, Unit 126, Toronto, ON M1L 2K1 2.34km
-
Providence Healthcare
3276 Saint Clair Avenue E, Toronto, ON M1L 1W1 2.25km -
Scarborough General Hospital Medical Mall
3030 Av Lawrence E, Scarborough, ON M1P 2T7 3.55km -
Scarborough Health Network
3050 Lawrence Avenue E, Scarborough, ON M1P 2T7 3.59km
-
Maida Vale Park
0.66km -
Wigmore Park
Elvaston Dr, Toronto ON 3.01km -
Thomson Memorial Park
1005 Brimley Rd, Scarborough ON M1P 3E8 3.42km
-
BMO Bank of Montreal
1900 Eglinton Ave E (btw Pharmacy Ave. & Hakimi Ave.), Toronto ON M1L 2L9 1.83km -
Scotiabank
2154 Lawrence Ave E (Birchmount & Lawrence), Toronto ON M1R 3A8 2.2km -
CIBC
450 Danforth Rd (at Birchmount Rd.), Toronto ON M1K 1C6 2.53km
For Sale
More about this building
View 2245 Eglinton Avenue East, Toronto- 1 bath
- 2 bed
- 800 sqft
1701-301 Prudential Drive, Toronto, Ontario • M1P 4V3 • Dorset Park
- 2 bath
- 2 bed
- 800 sqft
408-684 Warden Avenue, Toronto, Ontario • M1L 4W4 • Clairlea-Birchmount
- 2 bath
- 2 bed
- 900 sqft
1804-2550 Lawrence Avenue East, Toronto, Ontario • M1P 2R7 • Dorset Park
- 2 bath
- 2 bed
- 900 sqft
205-2550 Lawrence Avenue East, Toronto, Ontario • M1P 4Z3 • Dorset Park
- 2 bath
- 2 bed
- 800 sqft
205-3560 Saint Clair Avenue East, Toronto, Ontario • M1K 0A9 • Kennedy Park
- 2 bath
- 2 bed
- 1000 sqft
1610-2466 Eglinton Avenue East, Toronto, Ontario • M1K 5J8 • Eglinton East
