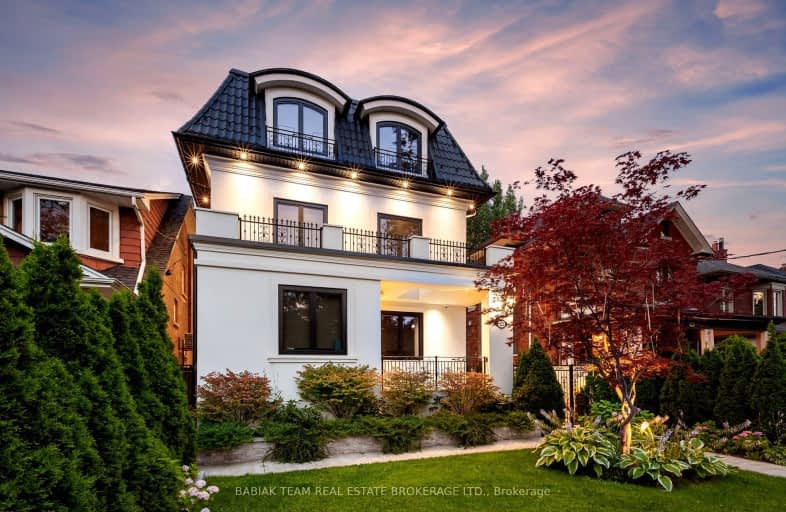
Very Walkable
- Most errands can be accomplished on foot.
Excellent Transit
- Most errands can be accomplished by public transportation.
Very Bikeable
- Most errands can be accomplished on bike.

Mountview Alternative School Junior
Elementary: PublicHigh Park Alternative School Junior
Elementary: PublicIndian Road Crescent Junior Public School
Elementary: PublicKeele Street Public School
Elementary: PublicAnnette Street Junior and Senior Public School
Elementary: PublicSt Cecilia Catholic School
Elementary: CatholicThe Student School
Secondary: PublicUrsula Franklin Academy
Secondary: PublicRunnymede Collegiate Institute
Secondary: PublicBishop Marrocco/Thomas Merton Catholic Secondary School
Secondary: CatholicWestern Technical & Commercial School
Secondary: PublicHumberside Collegiate Institute
Secondary: Public-
Dundas - Dupont Traffic Island
2640 Dundas St W (Dupont), Toronto ON 0.89km -
Campbell Avenue Park
Campbell Ave, Toronto ON 1.61km -
High Park
1873 Bloor St W (at Parkside Dr), Toronto ON M6R 2Z3 0.89km
-
RBC Royal Bank
2329 Bloor St W (Windermere Ave), Toronto ON M6S 1P1 1.58km -
TD Bank Financial Group
1347 St Clair Ave W, Toronto ON M6E 1C3 2.2km -
TD Bank Financial Group
870 St Clair Ave W, Toronto ON M6C 1C1 3.58km
- 7 bath
- 6 bed
- 5000 sqft
42 High Park Boulevard, Toronto, Ontario • M6R 1M8 • High Park-Swansea
- 6 bath
- 6 bed
- 5000 sqft
246 Riverside Drive, Toronto, Ontario • M6S 4A9 • High Park-Swansea




