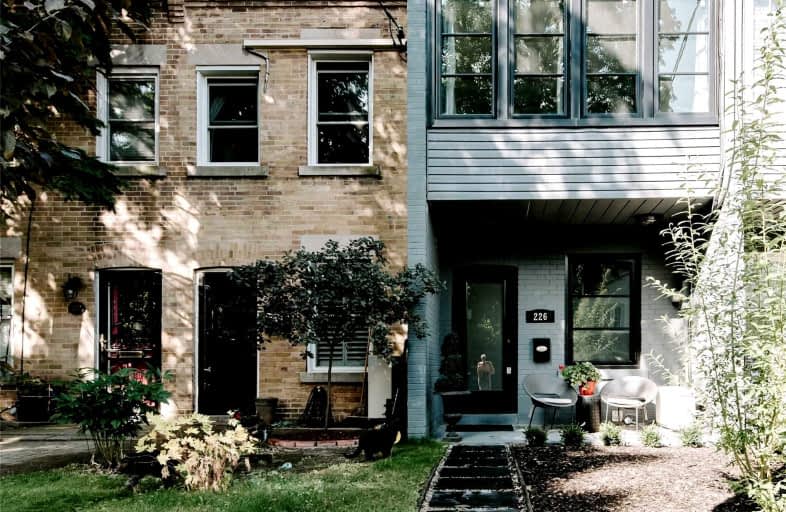Sold on Feb 21, 2022
Note: Property is not currently for sale or for rent.

-
Type: Att/Row/Twnhouse
-
Style: Other
-
Lot Size: 12.35 x 107 Feet
-
Age: No Data
-
Taxes: $4,650 per year
-
Days on Site: 4 Days
-
Added: Feb 17, 2022 (4 days on market)
-
Updated:
-
Last Checked: 3 months ago
-
MLS®#: E5504648
-
Listed By: Engel & volkers toronto central, brokerage
Unique Nyc Style Townhome In The Heart Of The Beaches. Designer Renovation 2018.. Gorgeous Kitchen, Lots Of Large Windows. 1 Car Parking. Steps To Queen St/Lake. Perfect Starter Home For A Family/ Urban Professionals Or Income Property. 3 Bedrooms & 3 Bathrooms, Hardwood Floors, Skylight, California Shutters. Split Level Layout Allows For Easy Rental/Airbnb Of Upper Floors If Desired.
Extras
Too Many Upgrades To List. Details Of Renovation Attached To Listing. Electric Skylight W/Rain Sensor. Stainless Steel Appliances, 2 Washer/Dryers. So Many Options With This Home! 150 Per Year Aprx For Snow Removal.
Property Details
Facts for 226 Waverley Road, Toronto
Status
Days on Market: 4
Last Status: Sold
Sold Date: Feb 21, 2022
Closed Date: Jul 04, 2022
Expiry Date: May 17, 2022
Sold Price: $1,550,000
Unavailable Date: Feb 21, 2022
Input Date: Feb 17, 2022
Prior LSC: Listing with no contract changes
Property
Status: Sale
Property Type: Att/Row/Twnhouse
Style: Other
Area: Toronto
Community: The Beaches
Inside
Bedrooms: 3
Bathrooms: 3
Kitchens: 1
Rooms: 8
Den/Family Room: No
Air Conditioning: Wall Unit
Fireplace: No
Washrooms: 3
Building
Basement: Fin W/O
Basement 2: Finished
Heat Type: Baseboard
Heat Source: Electric
Exterior: Brick
Water Supply: Municipal
Special Designation: Unknown
Parking
Driveway: Lane
Garage Type: None
Covered Parking Spaces: 1
Total Parking Spaces: 1
Fees
Tax Year: 2021
Tax Legal Description: Pl M252 Ptlt3Rp 66R7937 Pt Lots 4&37
Taxes: $4,650
Highlights
Feature: Beach
Feature: Lake/Pond
Feature: Library
Feature: Park
Feature: Public Transit
Feature: School
Land
Cross Street: Waverley And Norway
Municipality District: Toronto E02
Fronting On: West
Pool: None
Sewer: Sewers
Lot Depth: 107 Feet
Lot Frontage: 12.35 Feet
Rooms
Room details for 226 Waverley Road, Toronto
| Type | Dimensions | Description |
|---|---|---|
| Kitchen Ground | 8.46 x 10.17 | Hardwood Floor, Pantry, W/O To Sundeck |
| Dining Ground | 10.17 x 15.91 | W/O To Sundeck |
| Living Main | 11.15 x 15.41 | Hardwood Floor, B/I Desk, Electric Fireplace |
| Foyer Main | 11.15 x 11.89 | Hardwood Floor, Closet, 2 Pc Bath |
| 3rd Br Lower | 11.54 x 13.35 | Hardwood Floor, Large Window |
| Laundry Lower | 11.15 x 8.69 | Hardwood Floor, 3 Pc Bath |
| Prim Bdrm 2nd | 11.54 x 14.56 | Hardwood Floor, Large Window, Closet |
| 2nd Br 2nd | 11.54 x 7.93 | Hardwood Floor |
| XXXXXXXX | XXX XX, XXXX |
XXXX XXX XXXX |
$X,XXX,XXX |
| XXX XX, XXXX |
XXXXXX XXX XXXX |
$XXX,XXX | |
| XXXXXXXX | XXX XX, XXXX |
XXXXXX XXX XXXX |
$X,XXX |
| XXX XX, XXXX |
XXXXXX XXX XXXX |
$X,XXX | |
| XXXXXXXX | XXX XX, XXXX |
XXXXXXX XXX XXXX |
|
| XXX XX, XXXX |
XXXXXX XXX XXXX |
$X,XXX | |
| XXXXXXXX | XXX XX, XXXX |
XXXX XXX XXXX |
$XXX,XXX |
| XXX XX, XXXX |
XXXXXX XXX XXXX |
$XXX,XXX |
| XXXXXXXX XXXX | XXX XX, XXXX | $1,550,000 XXX XXXX |
| XXXXXXXX XXXXXX | XXX XX, XXXX | $999,000 XXX XXXX |
| XXXXXXXX XXXXXX | XXX XX, XXXX | $4,450 XXX XXXX |
| XXXXXXXX XXXXXX | XXX XX, XXXX | $4,450 XXX XXXX |
| XXXXXXXX XXXXXXX | XXX XX, XXXX | XXX XXXX |
| XXXXXXXX XXXXXX | XXX XX, XXXX | $4,250 XXX XXXX |
| XXXXXXXX XXXX | XXX XX, XXXX | $831,500 XXX XXXX |
| XXXXXXXX XXXXXX | XXX XX, XXXX | $799,900 XXX XXXX |

Beaches Alternative Junior School
Elementary: PublicKimberley Junior Public School
Elementary: PublicNorway Junior Public School
Elementary: PublicGlen Ames Senior Public School
Elementary: PublicKew Beach Junior Public School
Elementary: PublicWilliamson Road Junior Public School
Elementary: PublicGreenwood Secondary School
Secondary: PublicNotre Dame Catholic High School
Secondary: CatholicSt Patrick Catholic Secondary School
Secondary: CatholicMonarch Park Collegiate Institute
Secondary: PublicNeil McNeil High School
Secondary: CatholicMalvern Collegiate Institute
Secondary: Public- 3 bath
- 3 bed
1550 C Kingston Road, Toronto, Ontario • M1N 1R7 • Birchcliffe-Cliffside



