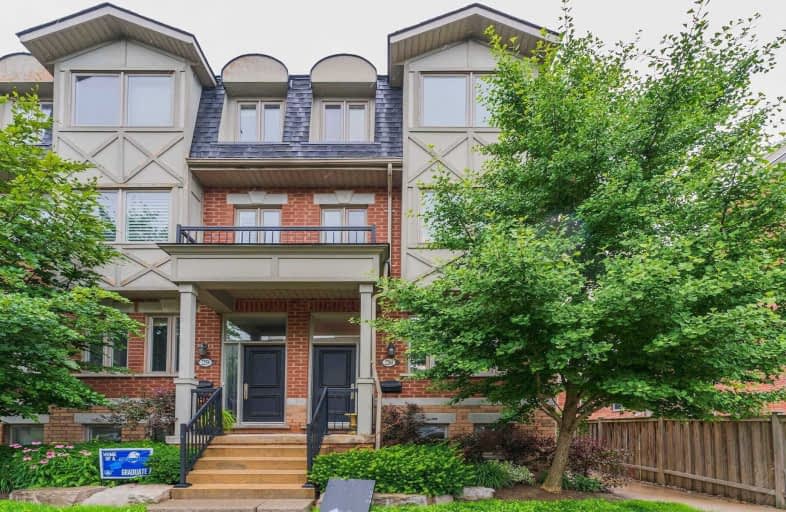Sold on Aug 09, 2021
Note: Property is not currently for sale or for rent.

-
Type: Condo Townhouse
-
Style: 3-Storey
-
Size: 1800 sqft
-
Pets: Restrict
-
Age: 11-15 years
-
Taxes: $4,326 per year
-
Maintenance Fees: 356.86 /mo
-
Days on Site: 28 Days
-
Added: Jul 12, 2021 (4 weeks on market)
-
Updated:
-
Last Checked: 3 months ago
-
MLS®#: E5304284
-
Listed By: Royal lepage real estate services ltd., brokerage
Spacious Bright Luxurious Home Upper Beach Manor Almost 2000 Sqft Of Space, End Unit Like A Semi, One Of The Largest Units In Complex, Gourmet Kitchen W/Granite Counters & S/S Appliances. Relax In Primary Suite On The Private 3rd Flr W/A Spa Like Retreat & Deep Soaker Tub. 9'Ceilings On Main Flr, 3 Spacious Bdrms, 3 Bthrms, Pkg For 2 Cars. Lots Of Windows, 2 Terraces, Direct Access To Home From Garage. Close To Amenities Transit, Beach, Shops, Schools, Parks.
Extras
End Unit Like A Semi-Top Pillar To Post Inspection. S/S Fridge, Stove, Dw, Built In Microwave/Range, Hw Heater (Owned), Elf's, Built In Closet Organizers, Blinds. Excl: Freezer In Garage. Professional Floorplans, 3D Matterport, Virtual Tour
Property Details
Facts for 2260 Gerrard Street East, Toronto
Status
Days on Market: 28
Last Status: Sold
Sold Date: Aug 09, 2021
Closed Date: Nov 04, 2021
Expiry Date: Oct 12, 2021
Sold Price: $1,255,000
Unavailable Date: Aug 09, 2021
Input Date: Jul 12, 2021
Prior LSC: Sold
Property
Status: Sale
Property Type: Condo Townhouse
Style: 3-Storey
Size (sq ft): 1800
Age: 11-15
Area: Toronto
Community: East End-Danforth
Availability Date: 90/Tba
Inside
Bedrooms: 3
Bathrooms: 3
Kitchens: 1
Rooms: 7
Den/Family Room: No
Patio Terrace: Terr
Unit Exposure: North South
Air Conditioning: Central Air
Fireplace: No
Ensuite Laundry: Yes
Washrooms: 3
Building
Stories: 1
Basement: Finished
Heat Type: Forced Air
Heat Source: Gas
Exterior: Brick
Special Designation: Unknown
Parking
Parking Included: Yes
Garage Type: Built-In
Parking Designation: Owned
Parking Features: Surface
Covered Parking Spaces: 1
Total Parking Spaces: 2
Garage: 1
Locker
Locker: None
Fees
Tax Year: 2021
Taxes Included: No
Building Insurance Included: Yes
Cable Included: No
Central A/C Included: No
Common Elements Included: Yes
Heating Included: No
Hydro Included: No
Water Included: No
Taxes: $4,326
Highlights
Amenity: Bbqs Allowed
Amenity: Visitor Parking
Land
Cross Street: Main St./Gerrard
Municipality District: Toronto E02
Condo
Condo Registry Office: TSCC
Condo Corp#: 2068
Property Management: Icc Property Management
Additional Media
- Virtual Tour: https://tours.willtour360.com/1869743?idx=1
Rooms
Room details for 2260 Gerrard Street East, Toronto
| Type | Dimensions | Description |
|---|---|---|
| Living Main | 4.19 x 4.88 | Hardwood Floor, Pot Lights, Bay Window |
| Dining Main | 3.02 x 3.51 | Pot Lights, Hardwood Floor, Open Concept |
| Kitchen Main | 3.18 x 4.06 | Centre Island, W/O To Terrace, Stainless Steel Appl |
| 2nd Br 2nd | 3.66 x 4.95 | Hardwood Floor, Double Closet, Bay Window |
| 3rd Br 2nd | 2.64 x 4.09 | Hardwood Floor, Large Closet, Large Window |
| Master 3rd | 3.68 x 4.09 | W/O To Terrace, 5 Pc Ensuite, W/I Closet |
| Rec Lower | 3.45 x 4.34 | 2 Pc Bath, W/O To Garage, Hardwood Floor |
| Foyer Main | 1.35 x 1.42 | Porcelain Floor, Closet |
| XXXXXXXX | XXX XX, XXXX |
XXXX XXX XXXX |
$X,XXX,XXX |
| XXX XX, XXXX |
XXXXXX XXX XXXX |
$X,XXX,XXX |
| XXXXXXXX XXXX | XXX XX, XXXX | $1,255,000 XXX XXXX |
| XXXXXXXX XXXXXX | XXX XX, XXXX | $1,299,000 XXX XXXX |

Beaches Alternative Junior School
Elementary: PublicWilliam J McCordic School
Elementary: PublicKimberley Junior Public School
Elementary: PublicSt Nicholas Catholic School
Elementary: CatholicSt John Catholic School
Elementary: CatholicAdam Beck Junior Public School
Elementary: PublicEast York Alternative Secondary School
Secondary: PublicNotre Dame Catholic High School
Secondary: CatholicSt Patrick Catholic Secondary School
Secondary: CatholicMonarch Park Collegiate Institute
Secondary: PublicNeil McNeil High School
Secondary: CatholicMalvern Collegiate Institute
Secondary: Public

