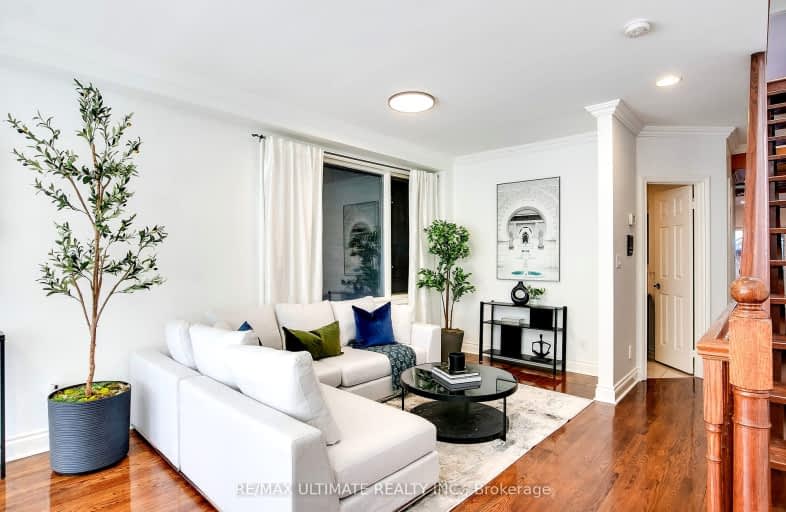
Walker's Paradise
- Daily errands do not require a car.
Rider's Paradise
- Daily errands do not require a car.
Biker's Paradise
- Daily errands do not require a car.

ALPHA II Alternative School
Elementary: PublicÉcole élémentaire Toronto Ouest
Elementary: PublicÉIC Saint-Frère-André
Elementary: CatholicBrock Public School
Elementary: PublicPauline Junior Public School
Elementary: PublicSt Helen Catholic School
Elementary: CatholicCaring and Safe Schools LC4
Secondary: PublicALPHA II Alternative School
Secondary: PublicÉSC Saint-Frère-André
Secondary: CatholicÉcole secondaire Toronto Ouest
Secondary: PublicBloor Collegiate Institute
Secondary: PublicSt Mary Catholic Academy Secondary School
Secondary: Catholic-
Monte Bianco Italian Cuisine
1201 Bloor Street W, Toronto, ON M6H 1N4 0.32km -
Seoul Shakers
1241 Bloor St W, Toronto, ON M6H 1N6 0.34km -
Bar Neon
1226 Bloor Street W, Toronto, ON M6H 1N3 0.36km
-
Tim Horton's
900 Dufferin Street, Unit 0565, Toronto, ON M6H 4B1 0.38km -
McDonalds
900 Dufferin Street, Walmart, Toronto, ON M6H 4A9 0.28km -
Daily Grind
426 St Clarens Ave, Toronto, ON M6H 3W3 0.33km
-
Fitness One
900 Dufferin Street, Toronto, ON M6H 4A9 0.38km -
Auxiliary Crossfit
213 Sterling Road, Suite 109, Toronto, ON M6R 2B2 0.5km -
Quest Health & Performance
231 Wallace Avenue, Toronto, ON M6H 1V5 0.87km
-
Main Drug Mart
1130 Bloor Street W, Toronto, ON M6H 1M8 0.56km -
Drugstore Pharmacy
222 Lansdowne Avenue, Toronto, ON M6K 3C6 0.72km -
Drugstore Pharmacy
2280 Dundas Street W, Toronto, ON M6R 1X3 0.94km
-
Jerk King
900 Dufferin Street, Toronto, ON M6H 4E7 0.25km -
Mac's Sushi
900 Dufferin Street, Toronto, ON M6H 4A9 0.38km -
New York Fries
900 Dufferin Street, Toronto, ON M6H 4B1 0.38km
-
Dufferin Mall
900 Dufferin Street, Toronto, ON M6H 4A9 0.42km -
Galleria Shopping Centre
1245 Dupont Street, Toronto, ON M6H 2A6 1.31km -
Parkdale Village Bia
1313 Queen St W, Toronto, ON M6K 1L8 1.71km
-
Andrew & Shelley's No Frills
900 Dufferin Street, Toronto, ON M6H 4A9 0.29km -
Nuthouse
1256 Bloor St, Toronto, ON M6H 1N8 0.37km -
Joe's No Frills
900 Dufferin Street, Toronto, ON M6H 4A9 0.42km
-
The Beer Store
904 Dufferin Street, Toronto, ON M6H 4A9 0.39km -
4th and 7
1211 Bloor Street W, Toronto, ON M6H 1N4 0.33km -
The Beer Store - Dundas and Roncesvalles
2135 Dundas St W, Toronto, ON M6R 1X4 0.94km
-
S Market
1269 College St, Toronto, ON M6H 1C5 0.55km -
Ultramar
1762 Dundas Street W, Toronto, ON M6K 1V6 0.62km -
Bento's Auto & Tire Centre
2000 Dundas Street W, Toronto, ON M6R 1W6 0.72km
-
Revue Cinema
400 Roncesvalles Ave, Toronto, ON M6R 2M9 1.12km -
The Royal Cinema
608 College Street, Toronto, ON M6G 1A1 1.97km -
Hot Docs Ted Rogers Cinema
506 Bloor Street W, Toronto, ON M5S 1Y3 2.52km
-
Toronto Public Library
1101 Bloor Street W, Toronto, ON M6H 1M7 0.6km -
High Park Public Library
228 Roncesvalles Ave, Toronto, ON M6R 2L7 1.44km -
College Shaw Branch Public Library
766 College Street, Toronto, ON M6G 1C4 1.52km
-
St Joseph's Health Centre
30 The Queensway, Toronto, ON M6R 1B5 1.95km -
Toronto Rehabilitation Institute
130 Av Dunn, Toronto, ON M6K 2R6 2.37km -
Toronto Western Hospital
399 Bathurst Street, Toronto, ON M5T 2.71km
-
Dufferin Grove Park
875 Dufferin St (btw Sylvan & Dufferin Park), Toronto ON M6H 3K8 0.45km -
Sorauren Avenue Park
289 Sorauren Ave (at Wabash Ave.), Toronto ON 0.94km -
Perth Square Park
350 Perth Ave (at Dupont St.), Toronto ON 1.39km
-
RBC Royal Bank
972 Bloor St W (Dovercourt), Toronto ON M6H 1L6 0.99km -
CIBC
235 Ossington Ave (Dundas St. W), Toronto ON M6J 2Z8 1.67km -
TD Bank Financial Group
1435 Queen St W (at Jameson Ave.), Toronto ON M6R 1A1 1.75km
- 3 bath
- 4 bed
123 Perth Avenue, Toronto, Ontario • M6P 3X2 • Dovercourt-Wallace Emerson-Junction
- 4 bath
- 3 bed
1007 Ossington Avenue, Toronto, Ontario • M6G 3V8 • Dovercourt-Wallace Emerson-Junction
- 2 bath
- 3 bed
- 2000 sqft
9 Marmaduke Street, Toronto, Ontario • M6R 1T1 • High Park-Swansea
- 3 bath
- 3 bed
547 Saint Clarens Avenue, Toronto, Ontario • M6H 3W6 • Dovercourt-Wallace Emerson-Junction
- 3 bath
- 3 bed
- 1500 sqft
45 Rutland Street, Toronto, Ontario • M6N 5G1 • Weston-Pellam Park













