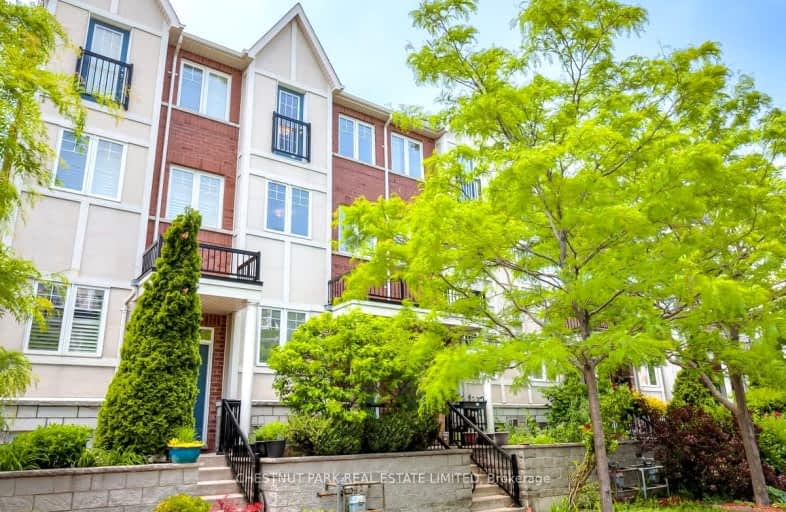Somewhat Walkable
- Some errands can be accomplished on foot.
Excellent Transit
- Most errands can be accomplished by public transportation.
Bikeable
- Some errands can be accomplished on bike.

J G Workman Public School
Elementary: PublicSt Joachim Catholic School
Elementary: CatholicWarden Avenue Public School
Elementary: PublicSamuel Hearne Public School
Elementary: PublicDanforth Gardens Public School
Elementary: PublicOakridge Junior Public School
Elementary: PublicScarborough Centre for Alternative Studi
Secondary: PublicNotre Dame Catholic High School
Secondary: CatholicNeil McNeil High School
Secondary: CatholicBirchmount Park Collegiate Institute
Secondary: PublicMalvern Collegiate Institute
Secondary: PublicSATEC @ W A Porter Collegiate Institute
Secondary: Public-
MEXITACO
1109 Victoria Park Avenue, Toronto, ON M4B 2K2 1.52km -
Busters by the Bluffs
1539 Kingston Rd, Scarborough, ON M1N 1R9 1.87km -
Glengarry Arms
2871 Saint Clair Avenue E, Toronto, ON M4B 1N4 2.1km
-
Tim Hortons
415 Danforth Rd, Scarborough, ON M1L 2X8 0.76km -
Tim Horton's
3276 Saint Clair Avenue E, Toronto, ON M1L 1W1 0.92km -
Prince Supermarket
3502 Danforth Avenue, Scarborough, ON M1L 1E1 1.16km
-
Main Drug Mart
2560 Gerrard Street E, Scarborough, ON M1N 1W8 1.75km -
Victoria Park Pharmacy
1314 Av Victoria Park, East York, ON M4B 2L4 1.95km -
Metro Pharmacy
3003 Danforth Avenue, Toronto, ON M4C 1M9 1.82km
-
Sonrisa Tamales Catering
Toronto, ON M1L 1M2 0.62km -
Subway
462 Birchmount Road, Scarborough, ON M1K 1N8 0.68km -
Adi Biryani & Kabab House
462 Birchmount Road, Toronto, ON M1K 1N8 0.68km
-
Shoppers World
3003 Danforth Avenue, East York, ON M4C 1M9 1.82km -
Eglinton Town Centre
1901 Eglinton Avenue E, Toronto, ON M1L 2L6 2.66km -
Eglinton Square
1 Eglinton Square, Toronto, ON M1L 2K1 2.74km
-
Tasteco Supermarket
462 Brichmount Road, Unit 18, Toronto, ON M1K 1N8 0.68km -
Sun Valley Market
468 Danforth Road, Toronto, ON M6M 4J3 0.83km -
416grocery
38A N Woodrow Blvd, Scarborough, ON M1K 1W3 1.14km
-
Beer & Liquor Delivery Service Toronto
Toronto, ON 2.7km -
LCBO
1900 Eglinton Avenue E, Eglinton & Warden Smart Centre, Toronto, ON M1L 2L9 2.99km -
LCBO - Coxwell
1009 Coxwell Avenue, East York, ON M4C 3G4 4.22km
-
Active Auto Repair & Sales
3561 Av Danforth, Scarborough, ON M1L 1E3 1.24km -
Warden Esso
2 Upton Road, Scarborough, ON M1L 2B8 1.62km -
Esso
3075 Danforth Avenue, Scarborough, ON M1L 1A8 1.76km
-
Cineplex Odeon Eglinton Town Centre Cinemas
22 Lebovic Avenue, Toronto, ON M1L 4V9 2.21km -
Fox Theatre
2236 Queen St E, Toronto, ON M4E 1G2 3.65km -
Alliance Cinemas The Beach
1651 Queen Street E, Toronto, ON M4L 1G5 5.18km
-
Albert Campbell Library
496 Birchmount Road, Toronto, ON M1K 1J9 0.78km -
Dawes Road Library
416 Dawes Road, Toronto, ON M4B 2E8 1.63km -
Taylor Memorial
1440 Kingston Road, Scarborough, ON M1N 1R1 1.95km
-
Providence Healthcare
3276 Saint Clair Avenue E, Toronto, ON M1L 1W1 0.91km -
Michael Garron Hospital
825 Coxwell Avenue, East York, ON M4C 3E7 4.16km -
Scarborough Health Network
3050 Lawrence Avenue E, Scarborough, ON M1P 2T7 6.18km
-
Rosetta McLain Gardens
1.92km -
Taylor Creek Park
200 Dawes Rd (at Crescent Town Rd.), Toronto ON M4C 5M8 2.52km -
Bluffers Park
7 Brimley Rd S, Toronto ON M1M 3W3 3.73km
-
TD Bank Financial Group
2020 Eglinton Ave E, Scarborough ON M1L 2M6 2.76km -
TD Bank Financial Group
2428 Eglinton Ave E (Kennedy Rd.), Scarborough ON M1K 2P7 3.24km -
BMO Bank of Montreal
2739 Eglinton Ave E (at Brimley Rd), Toronto ON M1K 2S2 4.21km







