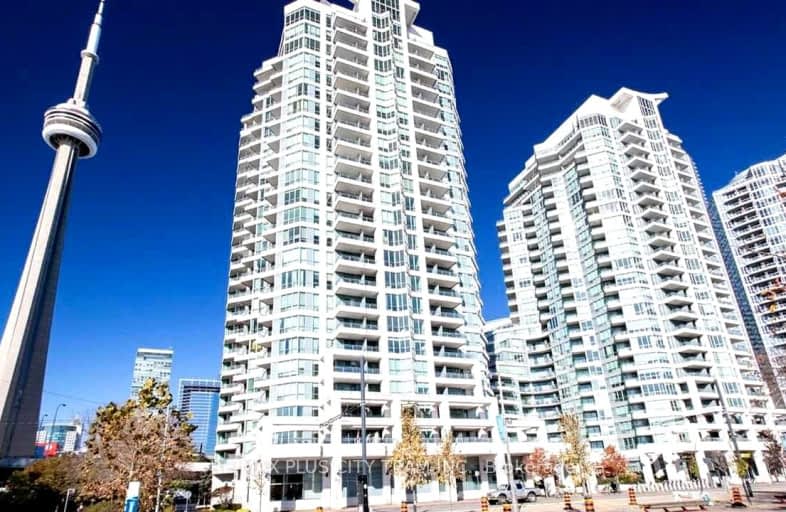Car-Dependent
- Most errands require a car.
Rider's Paradise
- Daily errands do not require a car.
Very Bikeable
- Most errands can be accomplished on bike.

ALPHA Alternative Junior School
Elementary: PublicDowntown Alternative School
Elementary: PublicSt Michael Catholic School
Elementary: CatholicSt Michael's Choir (Jr) School
Elementary: CatholicOgden Junior Public School
Elementary: PublicThe Waterfront School
Elementary: PublicSt Michael's Choir (Sr) School
Secondary: CatholicOasis Alternative
Secondary: PublicCity School
Secondary: PublicSubway Academy II
Secondary: PublicHeydon Park Secondary School
Secondary: PublicContact Alternative School
Secondary: Public-
Rabba Fine Foods
252 Queens Quay West, Toronto 0.16km -
Ins Market
208 Queens Quay West, Toronto 0.19km -
Longo's Maple Leaf Square
15 York Street, Toronto 0.36km
-
The Wine Shop
228 Queens Quay West, Toronto 0.02km -
Amsterdam BrewHouse
245 Queens Quay West, Toronto 0.23km -
LCBO
Maple Leaf Square, 15 York Street, Toronto 0.37km
-
Subway
228 Queens Quay West Unit 1, Toronto 0.01km -
shatter abbas Queens Quay
218 Queens Quay West, Toronto 0.12km -
Wild Wing
246 Queens Quay West Unit 11 & 12, Toronto 0.12km
-
World Cafe
Toronto 0.06km -
Boxcar Social Harbourfront
235 Queens Quay West, Toronto 0.16km -
Bubble Baby
258 Queens Quay West, Toronto 0.17km
-
TD Canada Trust Branch and ATM
15 York Street, Toronto 0.35km -
RBC Royal Bank
88 Queens Quay West, Toronto 0.4km -
National Bank
18 York Street, Toronto 0.41km
-
Neste Petroleum Division Of Neste Canada Inc
10 Bay Street, Toronto 0.54km -
Petro-Canada
55 Spadina Avenue, Toronto 1.03km -
Shell
38 Spadina Avenue, Toronto 1.05km
-
GSE Clubs
19 Grand Trunk Crescent, Toronto 0.21km -
Queen's Quay Disabled Sailing Program
283B Queens Quay West, Toronto 0.3km -
Pure Fitness Canada York Street
1 York Street 5th Floor, Toronto 0.34km
-
Rees Street Park
Old Toronto 0.08km -
Ann Tindal Park
Toronto 0.1km -
Ontario Square
Old Toronto 0.11km
-
NCA Exam Help | NCA Notes and Tutoring
Neo (Concord CityPlace, 4G-1922 Spadina Avenue, Toronto 0.85km -
The Copp Clark Co
Wellington Street West, Toronto 1.31km -
Toronto Public Library - Fort York Branch
190 Fort York Boulevard, Toronto 1.36km
-
Harbourfront Appletree
8 York Street #4, Toronto 0.24km -
Dr. Patricia Galata
39 Lower Simcoe Street, Toronto 0.25km -
Infinity Health Centre: Walk in Clinic & Rehab Health Centre
39 Lower Simcoe Street, Toronto 0.26km
-
Bloom Pharmacy
266 Queens Quay West B, Toronto 0.23km -
Harbourfront Medicine Cabinet
8 York Street #1, Toronto 0.24km -
City Life Pharmacy & Compounding Centre
35 Lower Simcoe Street, Toronto 0.25km
-
Centro de convenciones
255 Front Street West, Toronto 0.53km -
Intellon
144 Front Street West, Toronto 0.63km -
Uniwell Building
55 University Avenue, Toronto 0.77km
-
Slaight Music Stage
King Street West between Peter Street and University Avenue, Toronto 0.86km -
TIFF Bell Lightbox
350 King Street West, Toronto 0.95km -
Scotiabank Theatre Toronto
259 Richmond Street West, Toronto 1.18km
-
Boxcar Social Harbourfront
235 Queens Quay West, Toronto 0.16km -
Lucky Clover Irish Sports Pub
17 Lower Simcoe Street, Toronto 0.17km -
The Slip
235 Queens Quay West, Toronto 0.19km
For Sale
For Rent
More about this building
View 228 Queens Quay West, Toronto- 2 bath
- 3 bed
- 1200 sqft
410-832 Bay Street, Toronto, Ontario • M5S 1Z6 • Bay Street Corridor
- 2 bath
- 2 bed
- 800 sqft
1403-357 King Street West, Toronto, Ontario • M5V 0S7 • Waterfront Communities C01
- 2 bath
- 2 bed
- 800 sqft
4102-290 Adelaide Street West, Toronto, Ontario • M5V 1P6 • Waterfront Communities C01
- 1 bath
- 2 bed
- 700 sqft
607-9 Tecumseth Street, Toronto, Ontario • M5V 0S5 • Waterfront Communities C01
- 2 bath
- 2 bed
- 900 sqft
2804-1 The Esplanade, Toronto, Ontario • M5E 0A8 • Waterfront Communities C08
- 1 bath
- 2 bed
- 800 sqft
1507-224 King Street West, Toronto, Ontario • M5V 1H8 • Waterfront Communities C01
- 2 bath
- 2 bed
- 1000 sqft
903-81 Navy Wharf Court, Toronto, Ontario • M5V 3S2 • Waterfront Communities C01
- — bath
- — bed
- — sqft
#3107-5 St Joseph Street, Toronto, Ontario • M4Y 1J6 • Bay Street Corridor
- 1 bath
- 2 bed
- 600 sqft
1821-25 The Esplanade, Toronto, Ontario • M5E 1W5 • Waterfront Communities C08
- 2 bath
- 3 bed
- 1000 sqft
308-238 Simcoe Street South, Toronto, Ontario • M5T 3B9 • Kensington-Chinatown
- 2 bath
- 2 bed
- 800 sqft
1911-8 The Esplanade, Toronto, Ontario • M5E 0A6 • Waterfront Communities C08
- 2 bath
- 2 bed
- 800 sqft
6209-55 Cooper Street, Toronto, Ontario • M5E 0G1 • Waterfront Communities C08













