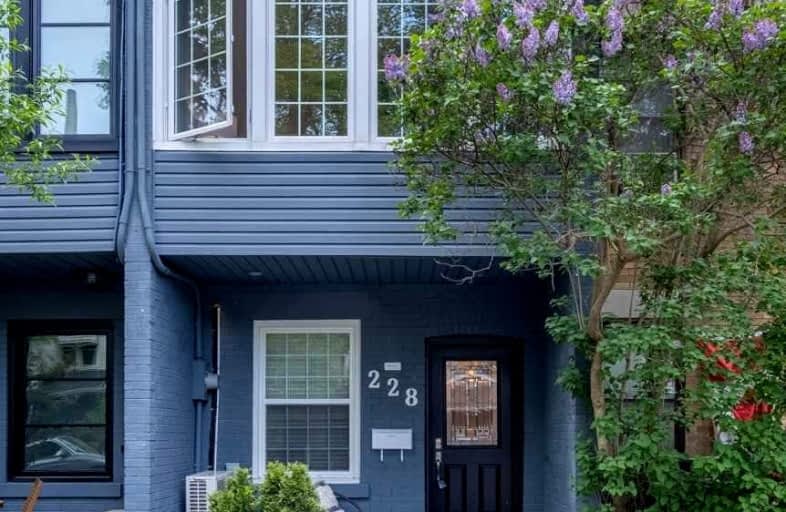Sold on May 23, 2022
Note: Property is not currently for sale or for rent.

-
Type: Att/Row/Twnhouse
-
Style: 3-Storey
-
Lot Size: 12.01 x 107 Feet
-
Age: No Data
-
Taxes: $2,022 per year
-
Added: May 23, 2022 (1 second on market)
-
Updated:
-
Last Checked: 3 months ago
-
MLS®#: E5628840
-
Listed By: Royal lepage signature realty erica reddy, brokerage
The Beaches Is One Of The Most Sought After Neighbourhoods In Toronto. It Offers Something For Everyone With Its Prime Queen Street Shops And Restaurants, Beautiful Kew Gardens And Of Course, The Beach! This Freehold Townhome With 4 Levels Of Living Space Is Located On A Charming Tree-Lined Street And Is Just A 5 Minute Walk To All The Action. The Layout Is Flexible And Perfect For Families With 3 Spacious Bedrooms, A Large Family Room With Wood-Burning Fireplace, A Chef's Kitchen With Breakfast Bar And Private Parking. The Backyard Is The Perfect Place To Relax Or Entertain Guests With Its Private Setting. Don't Miss Out On This Incredible Opportunity To Live In One Of Toronto's Most Desirable Neighbourhoods!
Extras
Fridge, Stove, Dishwasher, Range, Washer Dryer, All Lights, All Window Coverings, Hot Water Tank.
Property Details
Facts for 228 Waverley Road, Toronto
Status
Last Status: Sold
Sold Date: May 23, 2022
Closed Date: Jul 21, 2022
Expiry Date: Aug 24, 2022
Sold Price: $1,450,000
Unavailable Date: May 23, 2022
Input Date: May 23, 2022
Prior LSC: Listing with no contract changes
Property
Status: Sale
Property Type: Att/Row/Twnhouse
Style: 3-Storey
Area: Toronto
Community: The Beaches
Availability Date: 30/45/60
Inside
Bedrooms: 3
Bathrooms: 2
Kitchens: 1
Rooms: 6
Den/Family Room: No
Air Conditioning: Wall Unit
Fireplace: Yes
Laundry Level: Lower
Central Vacuum: N
Washrooms: 2
Building
Basement: Finished
Heat Type: Heat Pump
Heat Source: Electric
Exterior: Brick
Elevator: N
UFFI: No
Water Supply: Municipal
Physically Handicapped-Equipped: N
Special Designation: Unknown
Retirement: N
Parking
Driveway: Lane
Garage Type: None
Covered Parking Spaces: 1
Total Parking Spaces: 1
Fees
Tax Year: 2065
Tax Legal Description: Pcl 2-12 Se 252 Pt Lt 3 Pl M252 Toronto
Taxes: $2,022
Land
Cross Street: Queen Street East/Wo
Municipality District: Toronto E02
Fronting On: East
Pool: None
Sewer: Septic
Lot Depth: 107 Feet
Lot Frontage: 12.01 Feet
Rooms
Room details for 228 Waverley Road, Toronto
| Type | Dimensions | Description |
|---|---|---|
| Foyer Main | - | Hardwood Floor, Mirrored Closet |
| 3rd Br Main | - | Hardwood Floor, Mirrored Closet, O/Looks Backyard |
| Prim Bdrm 2nd | - | Hardwood Floor, Large Window, Closet |
| 2nd Br 2nd | - | Hardwood Floor, Closet, Window |
| Living Upper | - | Hardwood Floor, Fireplace, O/Looks Backyard |
| Kitchen Lower | - | Modern Kitchen, Breakfast Bar, W/O To Deck |
| Dining Lower | - | Pantry, Open Concept, Combined W/Kitchen |
| XXXXXXXX | XXX XX, XXXX |
XXXX XXX XXXX |
$X,XXX,XXX |
| XXX XX, XXXX |
XXXXXX XXX XXXX |
$XXX,XXX | |
| XXXXXXXX | XXX XX, XXXX |
XXXXXX XXX XXXX |
$X,XXX |
| XXX XX, XXXX |
XXXXXX XXX XXXX |
$X,XXX | |
| XXXXXXXX | XXX XX, XXXX |
XXXXXXX XXX XXXX |
|
| XXX XX, XXXX |
XXXXXX XXX XXXX |
$X,XXX | |
| XXXXXXXX | XXX XX, XXXX |
XXXXXXX XXX XXXX |
|
| XXX XX, XXXX |
XXXXXX XXX XXXX |
$X,XXX | |
| XXXXXXXX | XXX XX, XXXX |
XXXX XXX XXXX |
$XXX,XXX |
| XXX XX, XXXX |
XXXXXX XXX XXXX |
$XXX,XXX |
| XXXXXXXX XXXX | XXX XX, XXXX | $1,450,000 XXX XXXX |
| XXXXXXXX XXXXXX | XXX XX, XXXX | $999,000 XXX XXXX |
| XXXXXXXX XXXXXX | XXX XX, XXXX | $3,995 XXX XXXX |
| XXXXXXXX XXXXXX | XXX XX, XXXX | $3,995 XXX XXXX |
| XXXXXXXX XXXXXXX | XXX XX, XXXX | XXX XXXX |
| XXXXXXXX XXXXXX | XXX XX, XXXX | $4,395 XXX XXXX |
| XXXXXXXX XXXXXXX | XXX XX, XXXX | XXX XXXX |
| XXXXXXXX XXXXXX | XXX XX, XXXX | $4,395 XXX XXXX |
| XXXXXXXX XXXX | XXX XX, XXXX | $875,000 XXX XXXX |
| XXXXXXXX XXXXXX | XXX XX, XXXX | $849,900 XXX XXXX |

Beaches Alternative Junior School
Elementary: PublicKimberley Junior Public School
Elementary: PublicNorway Junior Public School
Elementary: PublicGlen Ames Senior Public School
Elementary: PublicKew Beach Junior Public School
Elementary: PublicWilliamson Road Junior Public School
Elementary: PublicGreenwood Secondary School
Secondary: PublicNotre Dame Catholic High School
Secondary: CatholicSt Patrick Catholic Secondary School
Secondary: CatholicMonarch Park Collegiate Institute
Secondary: PublicNeil McNeil High School
Secondary: CatholicMalvern Collegiate Institute
Secondary: Public- 3 bath
- 3 bed
1550 C Kingston Road, Toronto, Ontario • M1N 1R7 • Birchcliffe-Cliffside



