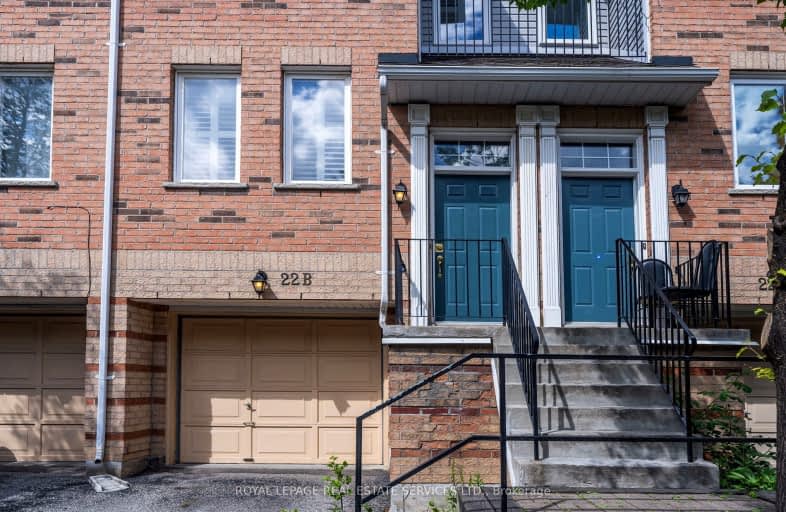Very Walkable
- Most errands can be accomplished on foot.
85
/100
Good Transit
- Some errands can be accomplished by public transportation.
68
/100
Very Bikeable
- Most errands can be accomplished on bike.
73
/100

Holy Cross Catholic School
Elementary: Catholic
1.66 km
William Burgess Elementary School
Elementary: Public
1.27 km
Rolph Road Elementary School
Elementary: Public
1.31 km
Chester Elementary School
Elementary: Public
1.75 km
Fraser Mustard Early Learning Academy
Elementary: Public
0.68 km
Thorncliffe Park Public School
Elementary: Public
0.61 km
First Nations School of Toronto
Secondary: Public
2.90 km
East York Alternative Secondary School
Secondary: Public
2.23 km
Danforth Collegiate Institute and Technical School
Secondary: Public
2.63 km
Leaside High School
Secondary: Public
2.00 km
East York Collegiate Institute
Secondary: Public
2.06 km
Marc Garneau Collegiate Institute
Secondary: Public
1.40 km
-
E.T. Seton Park
Overlea Ave (Don Mills Rd), Toronto ON 1.37km -
Flemingdon park
Don Mills & Overlea 1.75km -
Serena Gundy Park, Sunnybrook
58 Rykert Cres (Broadway Avenue), Toronto ON M4G 2S9 1.82km
-
CIBC
705 Don Mills Rd (at Don Valley Pkwy.), North York ON M3C 1S1 1.12km -
TD Bank Financial Group
1870 Bayview Ave, Toronto ON M4G 0C3 2.53km -
TD Bank Financial Group
480 Danforth Ave (at Logan ave.), Toronto ON M4K 1P4 2.79km


