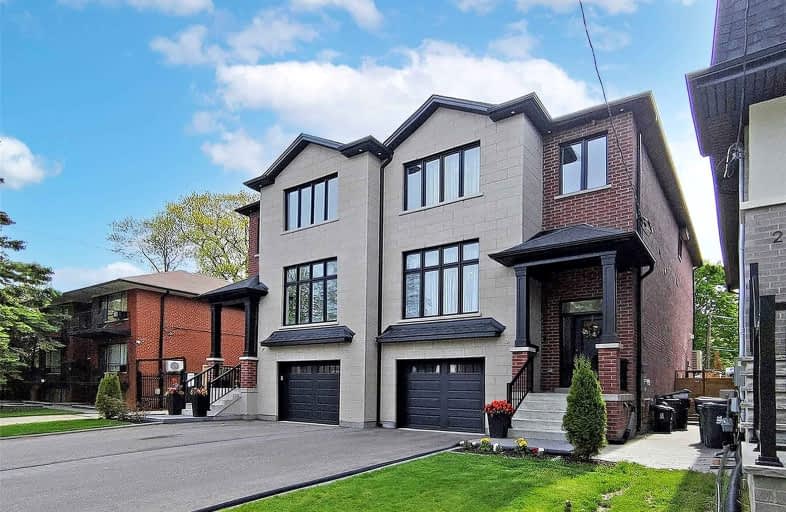
The Holy Trinity Catholic School
Elementary: Catholic
1.31 km
École intermédiaire École élémentaire Micheline-Saint-Cyr
Elementary: Public
1.03 km
St Josaphat Catholic School
Elementary: Catholic
1.03 km
Twentieth Street Junior School
Elementary: Public
1.13 km
Christ the King Catholic School
Elementary: Catholic
0.53 km
James S Bell Junior Middle School
Elementary: Public
0.21 km
Peel Alternative South
Secondary: Public
3.39 km
Peel Alternative South ISR
Secondary: Public
3.39 km
St Paul Secondary School
Secondary: Catholic
3.58 km
Lakeshore Collegiate Institute
Secondary: Public
1.44 km
Gordon Graydon Memorial Secondary School
Secondary: Public
3.34 km
Father John Redmond Catholic Secondary School
Secondary: Catholic
1.26 km














