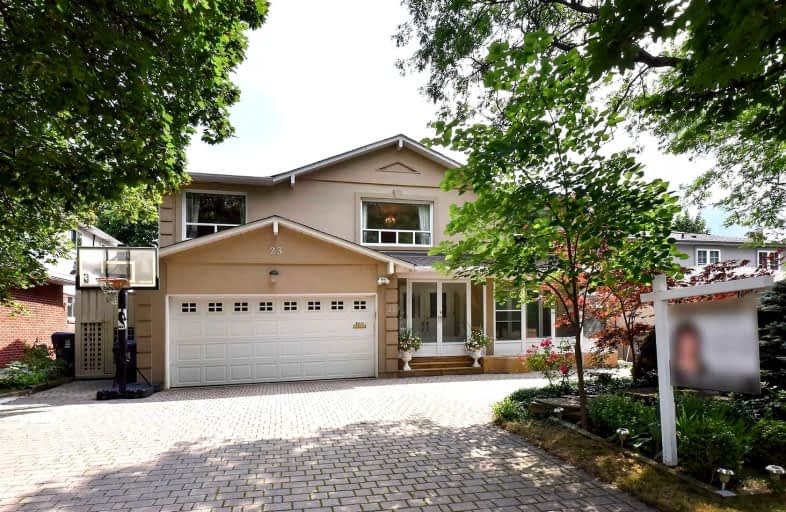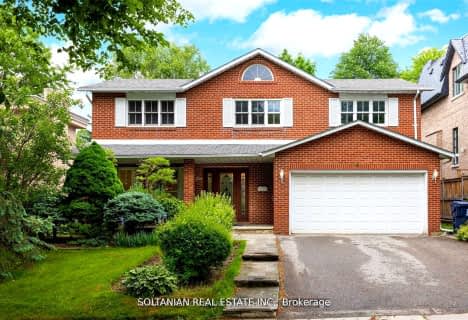
École élémentaire Étienne-Brûlé
Elementary: PublicHarrison Public School
Elementary: PublicRippleton Public School
Elementary: PublicDenlow Public School
Elementary: PublicWindfields Junior High School
Elementary: PublicDunlace Public School
Elementary: PublicSt Andrew's Junior High School
Secondary: PublicWindfields Junior High School
Secondary: PublicÉcole secondaire Étienne-Brûlé
Secondary: PublicGeorge S Henry Academy
Secondary: PublicYork Mills Collegiate Institute
Secondary: PublicDon Mills Collegiate Institute
Secondary: Public- 5 bath
- 4 bed
- 3000 sqft
19 Mossgrove Trail, Toronto, Ontario • M2L 2W2 • St. Andrew-Windfields
- 4 bath
- 4 bed
- 2000 sqft
119 Abbeywood Trail, Toronto, Ontario • M3B 3B6 • Banbury-Don Mills
- 6 bath
- 5 bed
- 3500 sqft
266 Empress Avenue, Toronto, Ontario • M2N 3V3 • Willowdale East
- 6 bath
- 4 bed
- 3500 sqft
240 Empress Avenue, Toronto, Ontario • M2N 3T9 • Willowdale East
- 3 bath
- 4 bed
- 2000 sqft
10 Mellowood Drive, Toronto, Ontario • M2L 2E3 • St. Andrew-Windfields














